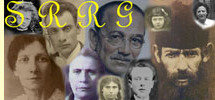THE LAST MOVE… 2220 WARREN St
(4th building from Bancroft—1st street east of Franklin ave.)
In the Spring of 1945 something wonderful happened to my parents…. they "bought" a house, the first one since 1929, the year of the "Crash". Adolph, gathered enough money (probably with the help from my brothers who sent home some of their monies while in the service) to take out a mortgage on 2220 Warren Street, about four houses from Bancroft., one block from Putnam Street. Warren ran parallel with the Putnam duplex we rented in the1930s, the same block, but first street east of Franklin Avenue.
For Lena and Adolph this was a dream come true--owning their own home again. It was like coming home, not to America, but to the life they had in Europe. The backyard had fruit trees--pears, and plums as they would have had in Mielnitza. Lena would make delicious fruit compotes. There were 3 porches, including one across the front of the house, centered by front steps, giving symmetry, length, and proportion to the architecture. For those of us living at home, many a warm, summer day was passed, sitting on the porch glider, rocking and viewing human activity..… be it our neighbors’ porches—(who was there?); the sidewalk—(who was walking by?); the street—(who was driving by?). It was an ever- changing picture for those of us passing the time this way. Life was slow and human oriented….so different compared to today’s lifestyle bound up with the computer and cell phone.
2220 Warren Street was a large, yet cozy house, (compared to many of our neighbors’) with four bedrooms and one bathroom on the second floor and a large windowed landing. And it wasn't just any house. A well known, now wealthy family (thanks to the War), built the house about the 1920s and Adolph knew that it was quality through and through. As you entered the house, on the left was a beautiful oak paneled mantel and red brick wall fireplace with gas-burning logs. Left of the fireplace, were 3 beveled leaded glass windows, oak wood moldings that matched the paneled walls, 2 built-in benches on either side of a table, creating a cozy medieval castle-like nook where Frankie and I did our homework. The mantelpiece (displaying family pictures) continued around the room, becoming part of the staircase going up to the landing and second floor.
Ref: #1 Picture “alcove” fireplace, 1953 Lena, Chuck and Adolph (Ted and Jeanne’s engagement party)
The paneling and custom-crafted alcove was worth the price of the house, about $7,500.00 (with inflation equals $68,417.15 in 2003). The owner had second thoughts about selling the house at such a low price and tried to back out. But Adolph held him to the contract…a signed deal. The house had a first floor shower and there were 5 brick garages that I believe brought in a monthly income of $25.00, offsetting the mortgage. The house, built with lead pipes, became a bonus as Adolph learned they were very precious at the time, enabling him to sell and get a good price. The kitchen was large, like a farmhouse, with an adjacent u-shaped pantry with glass door cupboards, built in flour bin and counters, similar to the design of new homes today.
As a teenager I wasn't as impressed as I am now looking back, because for me moving to this neighborhood in 1945 was similar to returning to Franklin Avenue in 1939…my friends were still living around Fulton street, a better neighborhood and some began moving out further. This meant that in the fall of 1946 as I entered the freshman year at Scott High School, my school friends would be in the classes but no longer in the neighborhood.
To my narrow, limited teenage view, the house became a symbol of the differences growing between my immigrant parents and me, and their ways compared to the American-born parents of my friends. I’m embarrassed looking back at my insensitivity, even cruelty to my parents, but it was my age and the times.
For Lena and Adolph, the house meant at last they were moving ahead, out of the Great Depression…they were homeowners again. I felt we were stepping back…. to the old, poorer neighborhood and away from the “new age”….the “nouveau riche” . The growing prosperity established invisible boundaries between those who “had” and “had not”, therefore distancing me from friends in many ways, whether it was going to overnight summer camp, moving to a better home, better neighborhood, wearing better clothes, or buying newer and new cars. A bicycle my parents bought when I was about 8 became the means of transportation that carried me back to Fulton school neighborhoods, enabling me to keep in touch with friends, which was so important to me at the time.
My brothers return from the War
Phil and Stan returned from the War and there was such happiness. They never spoke about their experiences, though, at least not to me, Frankie, and of course our baby brother, Chuck. Only now by interviewing Phil did I pull out his story which is documented in chapter 10, page 9, the “The Home Front”. Now he was able to make his dream come true by moving to California and becoming a student at the Max Reinhart School of Drama (later called The Geller Workshop). Frankie recalls that Stanford went to MIT in Boston, where in 1948 he received a Master’s degree in Engineering.
|




