
Dukla had a brick synagogue on Cergowska Street, located several
blocks east of the Rynek (town or market square). It was built in
1758, when an earlier wooden synagogue burnt down. The brick
synagogue's main room had a square floor plan of 12 x 16 meters,
with the bimah in the center between four brick columns. A gallery
for women was on the north side.
The Dukla Synagogue Floor Plan: 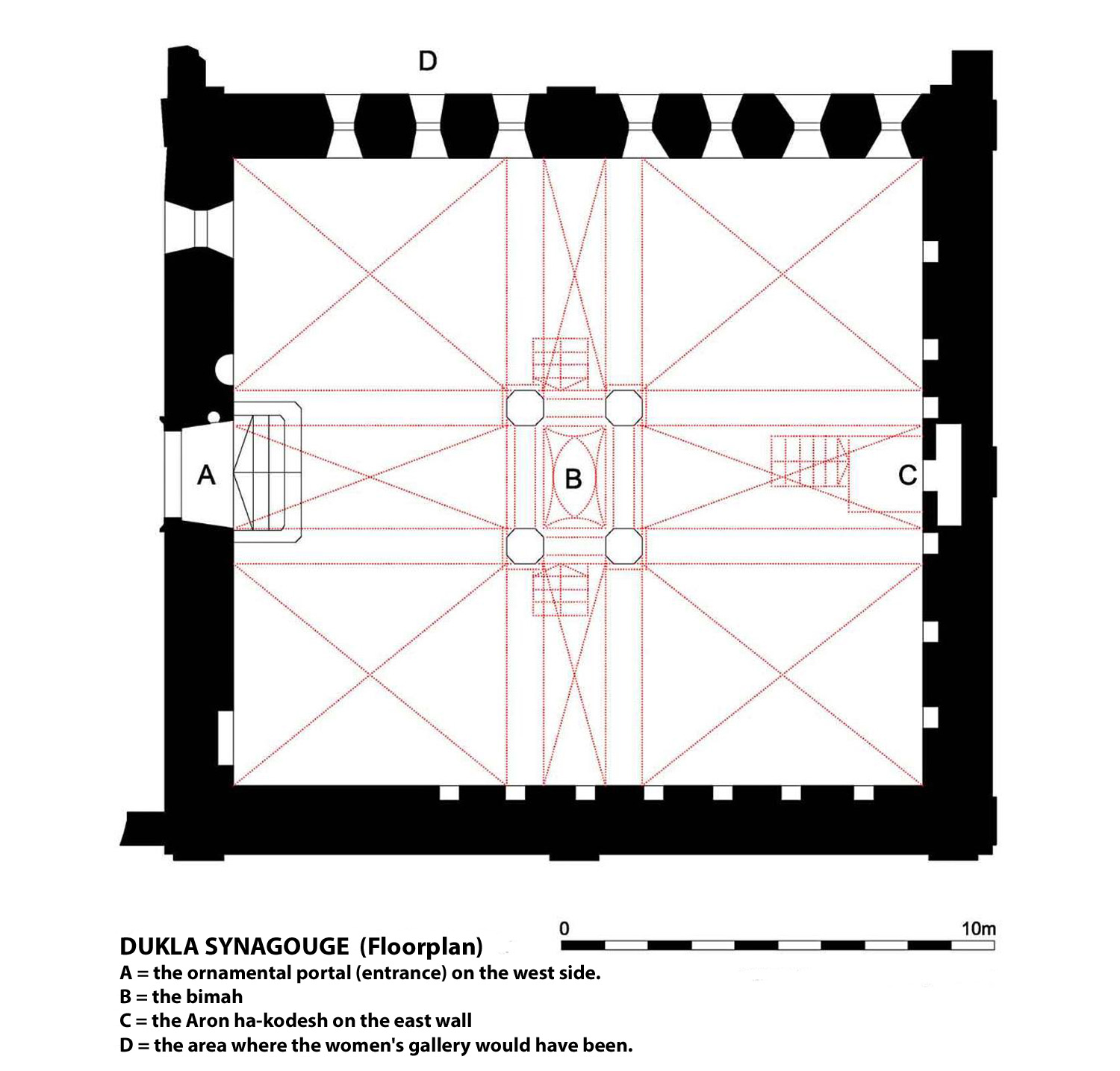
A computer rendering of what the Dukla synagogue would have looked
like: 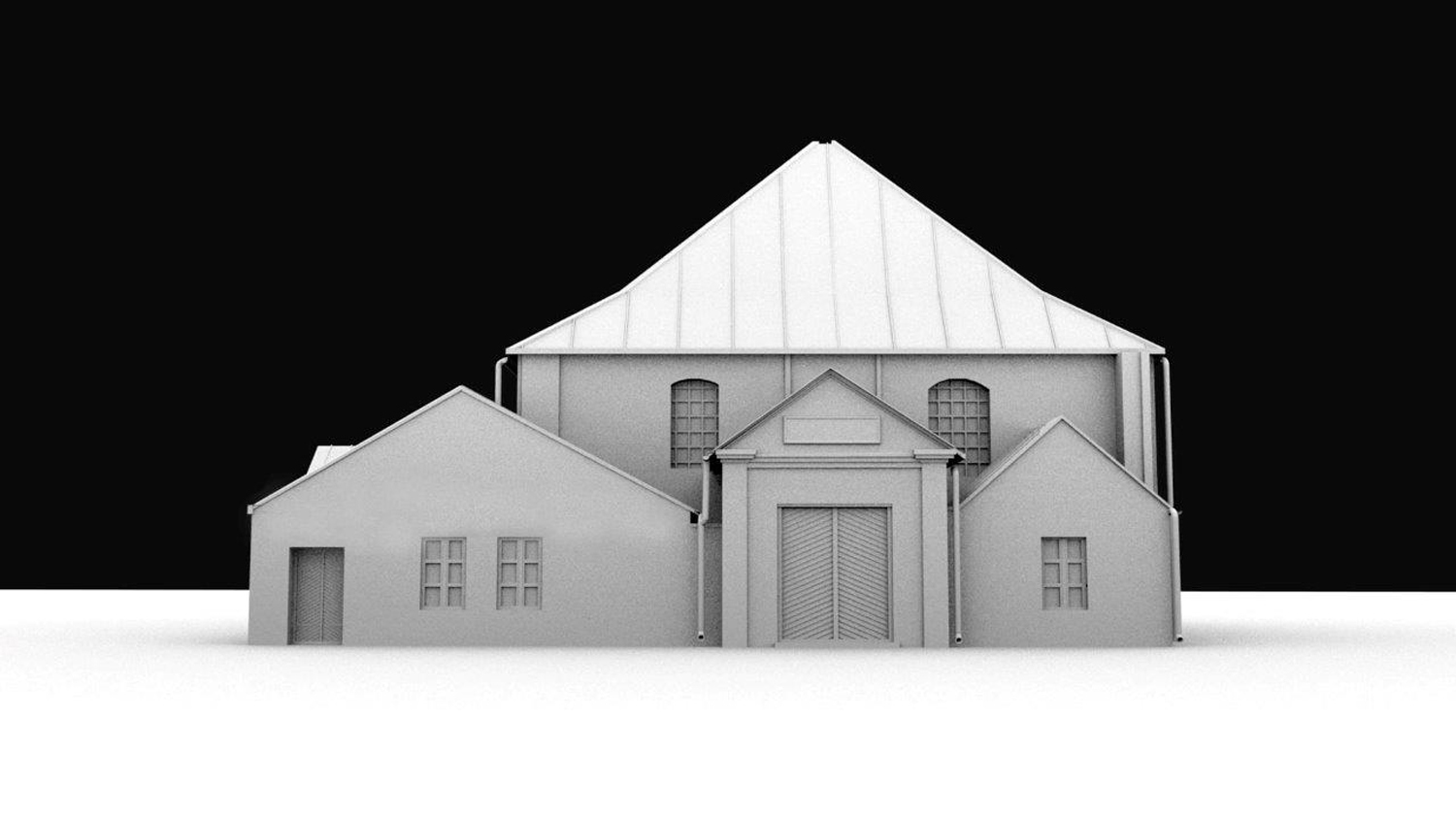
Dukla Synagogue exterior view - 1916-1917 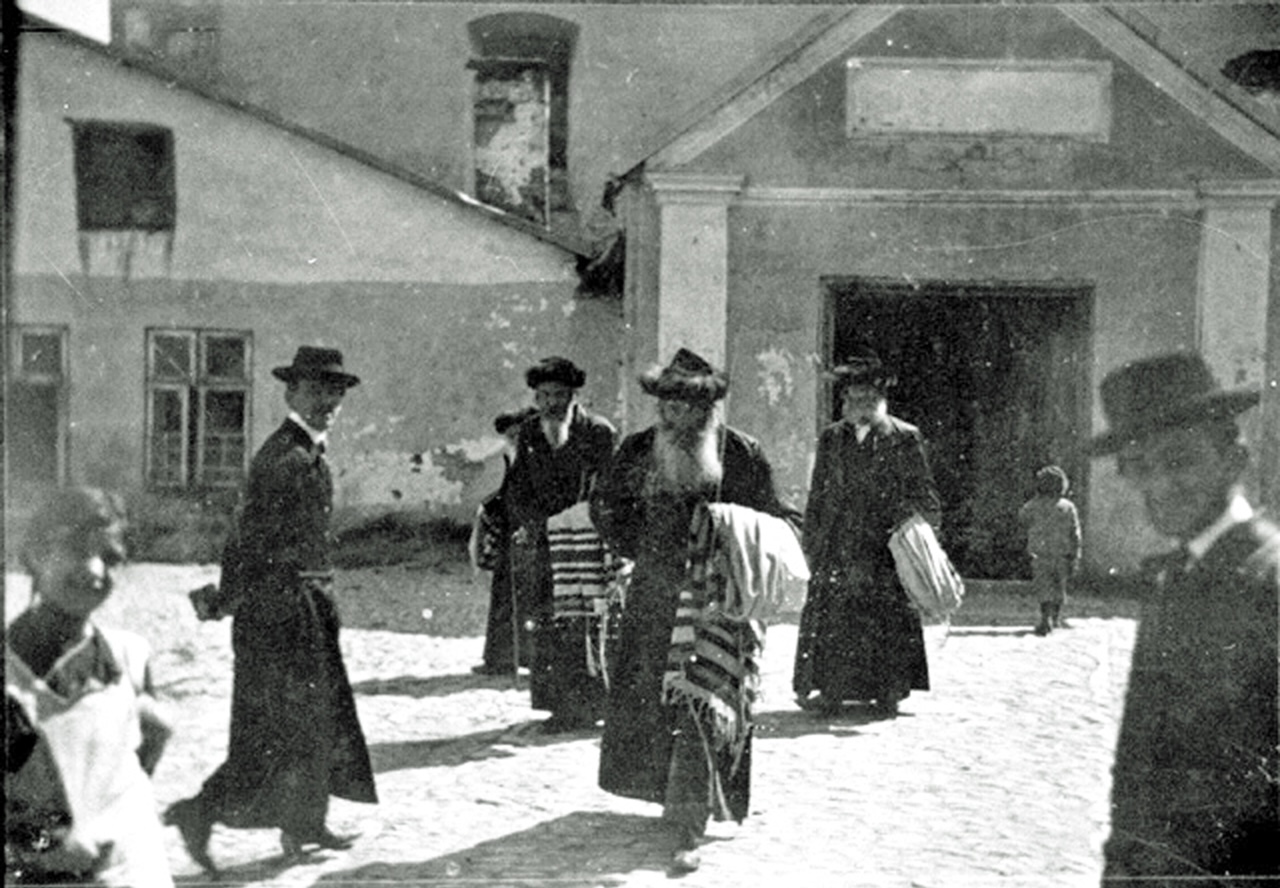
The only presently known photograph of the exterior of the Dukla
synagogue during the period when it was in use, this is one of
four photographs taken in 1916-1917 of Dukla by German army
soldiers during World War I. [Photograph from the website of the
Museum of the Jewish People in Tel Aviv - Beit Hatfutsot
(https://dbs.anumuseum.org.il/skn/he/c6/BH/Search#query=Dukla),
These photographs, found in the Museum's Visual Documentation
Center, are courtesy of the Polish Academy of Sciences, Warsaw.]
Dukla Synagogue interior view - 1916-1917.
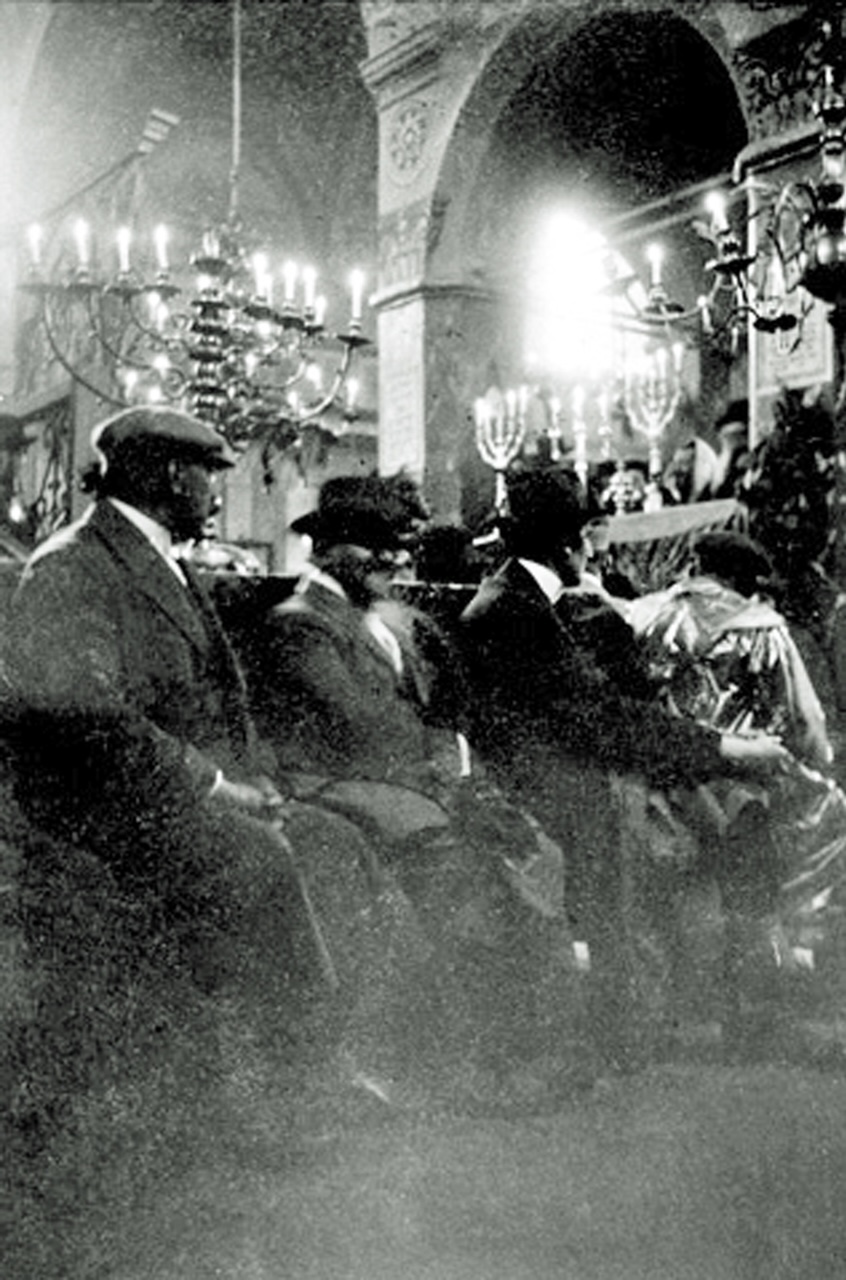
The only presently known photograph of the interior of the Dukla
synagogue during the period when it was in use, also taken by
German army soldiers during World War I. [Photograph also from the
website of the Museum of the Jewish People in Tel Aviv - Beit
Hatfutsot.]
By the end of WWII, the Dukla synagogue was left in ruins; burnt
by the Germans in 1940, and further damaged by German-Soviet
fighting in 1944. Today, only the deteriorating walls of the main
room with its ornamental portal entrance on the west side remain.
Inside, the niche for the aron ha-kodesh on the east wall, and
fragments of prayer inscriptions on the south wall, can still be
seen. The remains of the central bimah have now disappeared.
Photos of the Dukla synagogue ruins in the 1950's 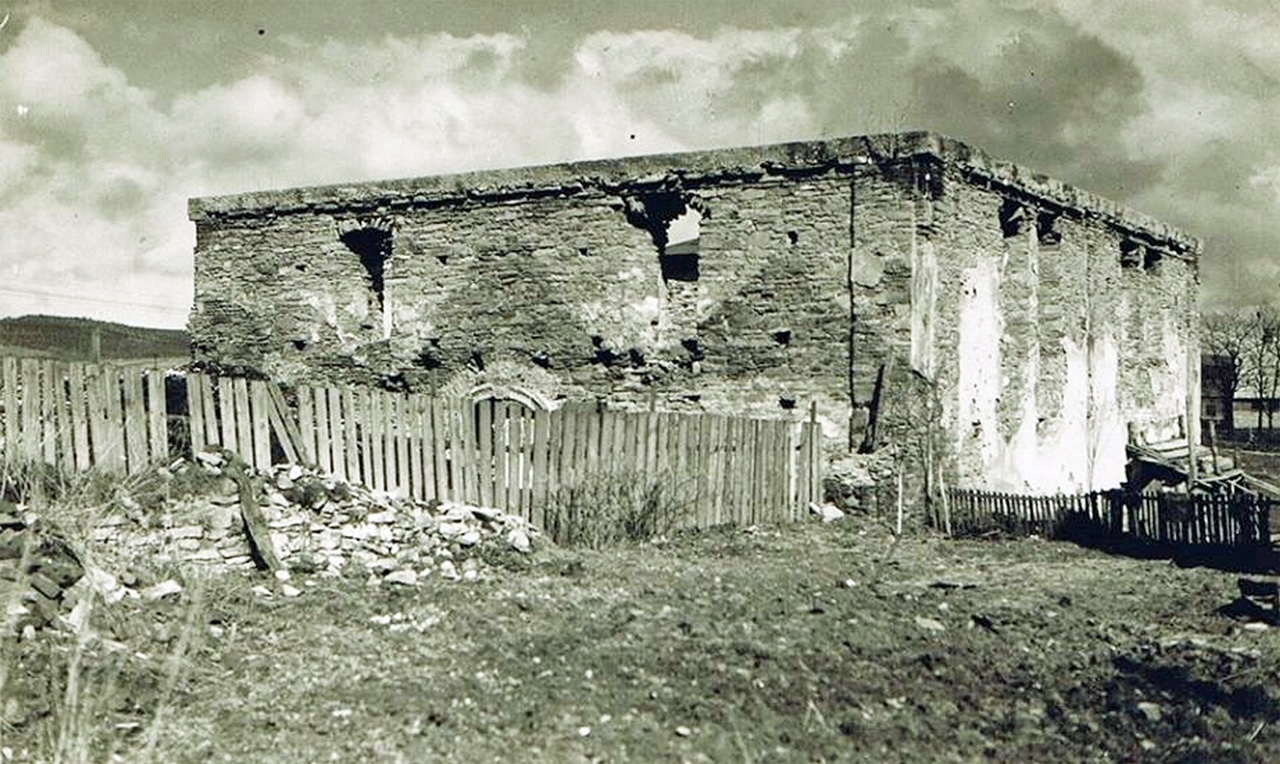
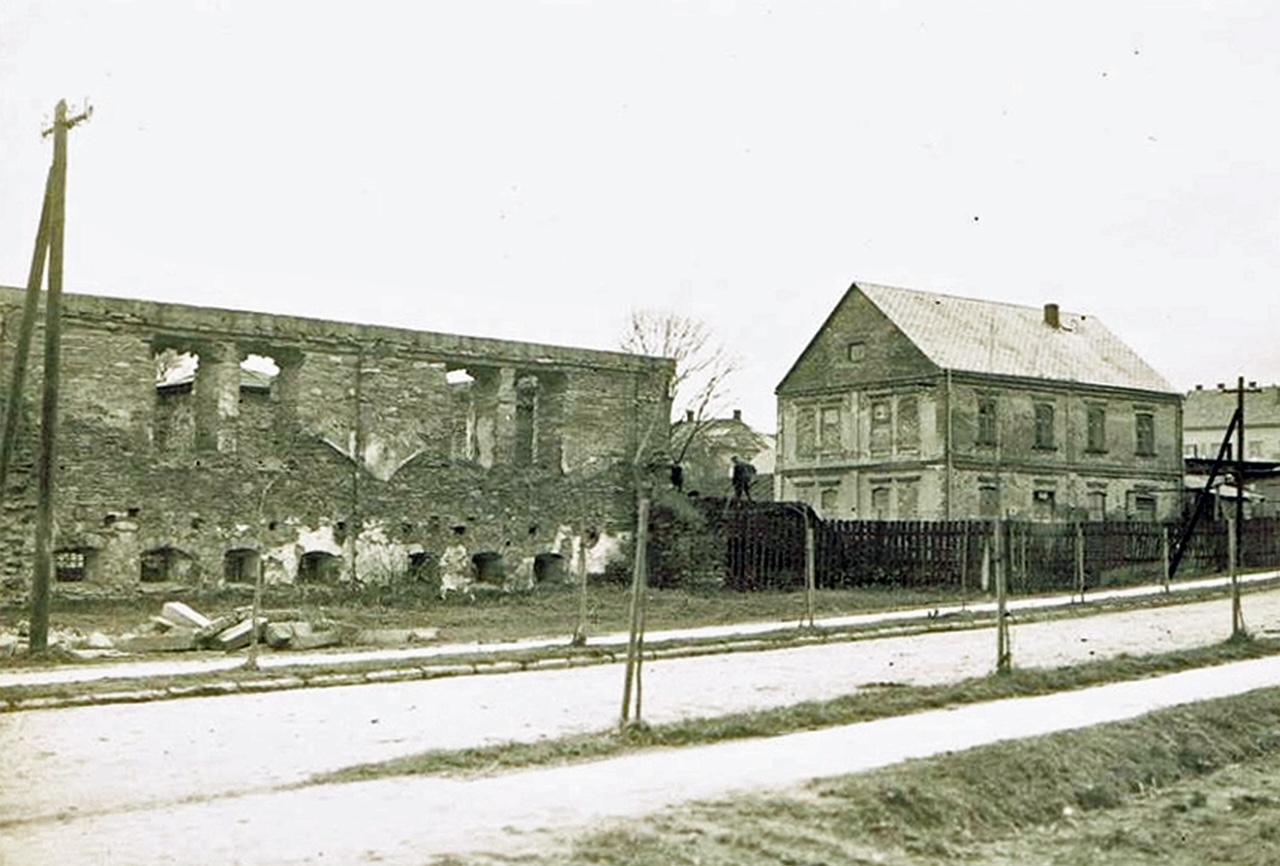
Photos of the Dukla synagogue ruins in the 1950s, showing the then
existing remains of the central bimah. 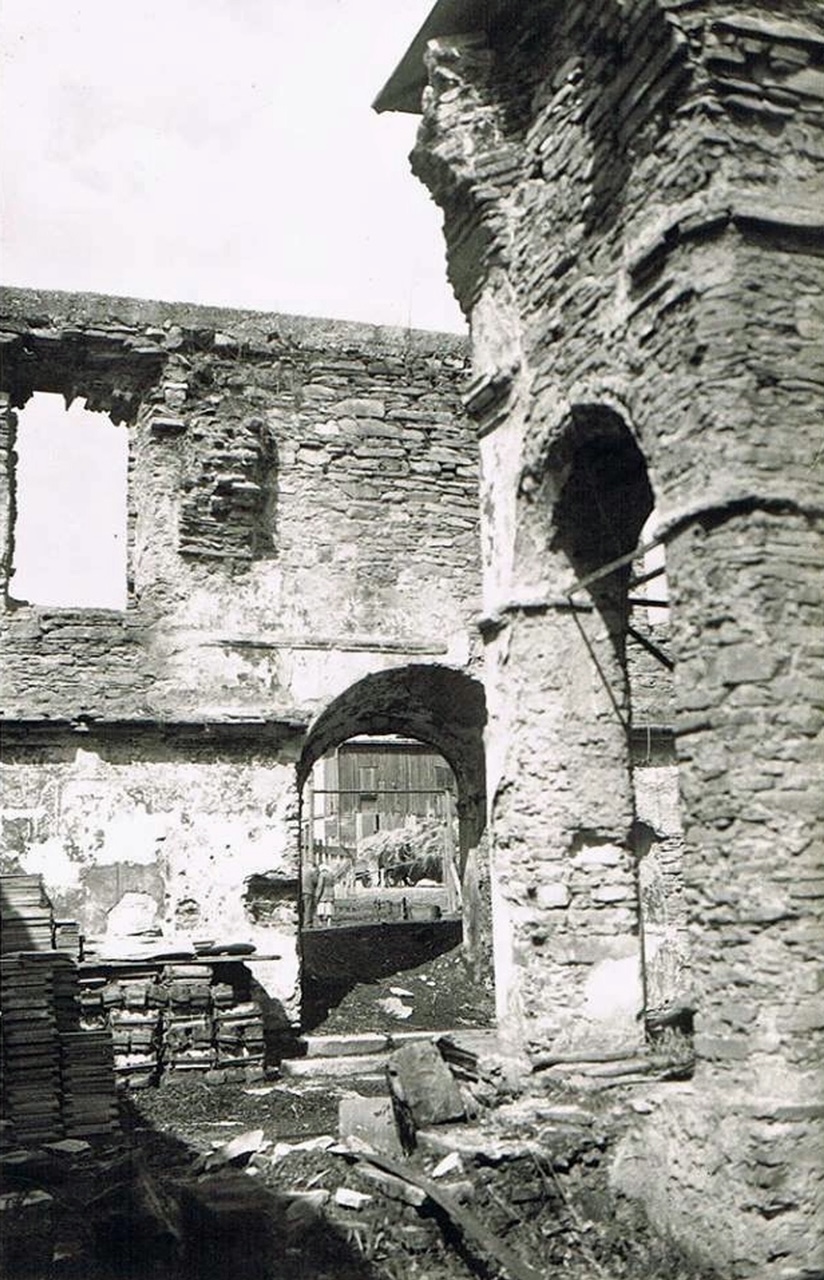
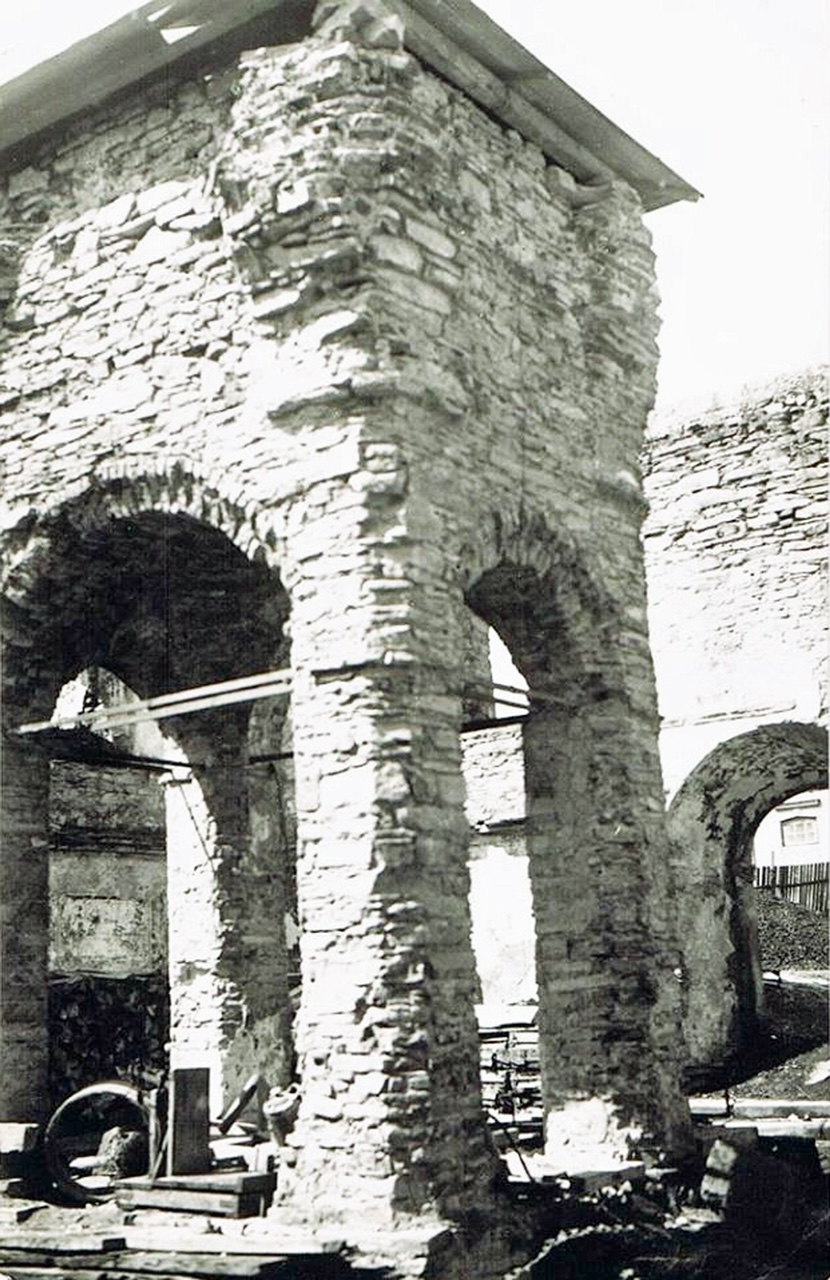
Recent photos of the Dukla synagogue ruins:
Synagogue ruins - present-day 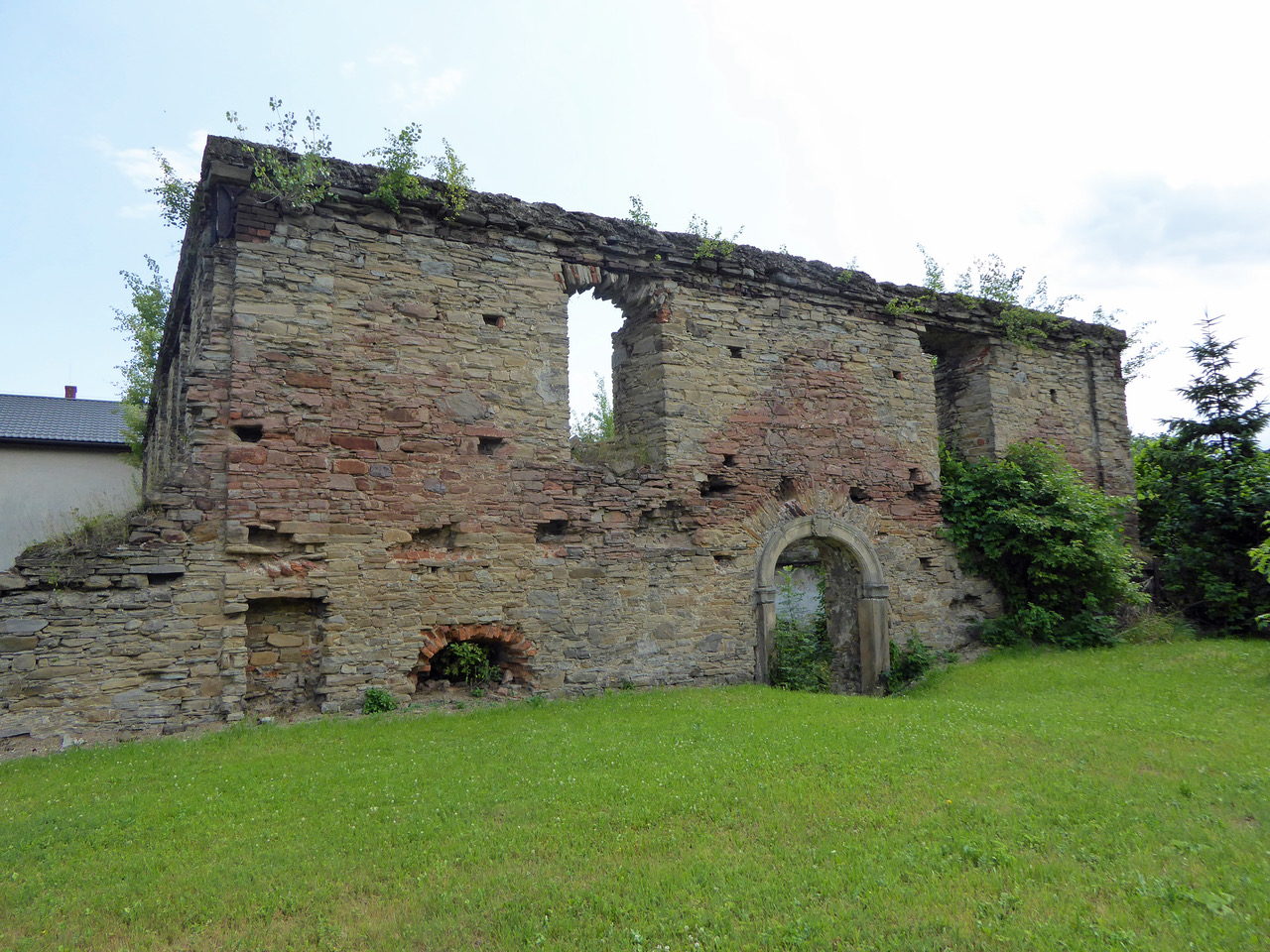
Synagogue ruins - present-day (north face) 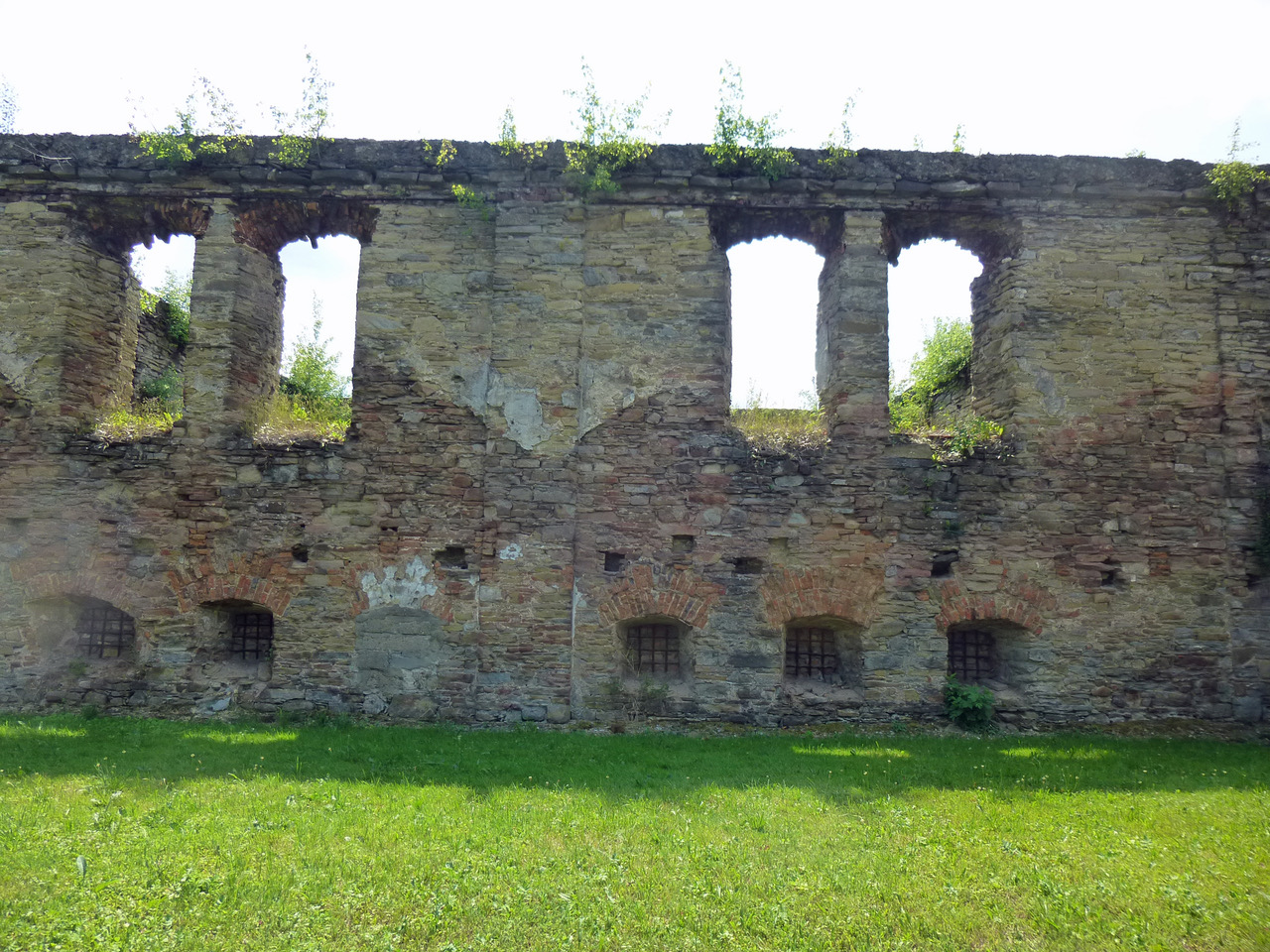
Synagogue ruins - present-day (western face with portal entrance)
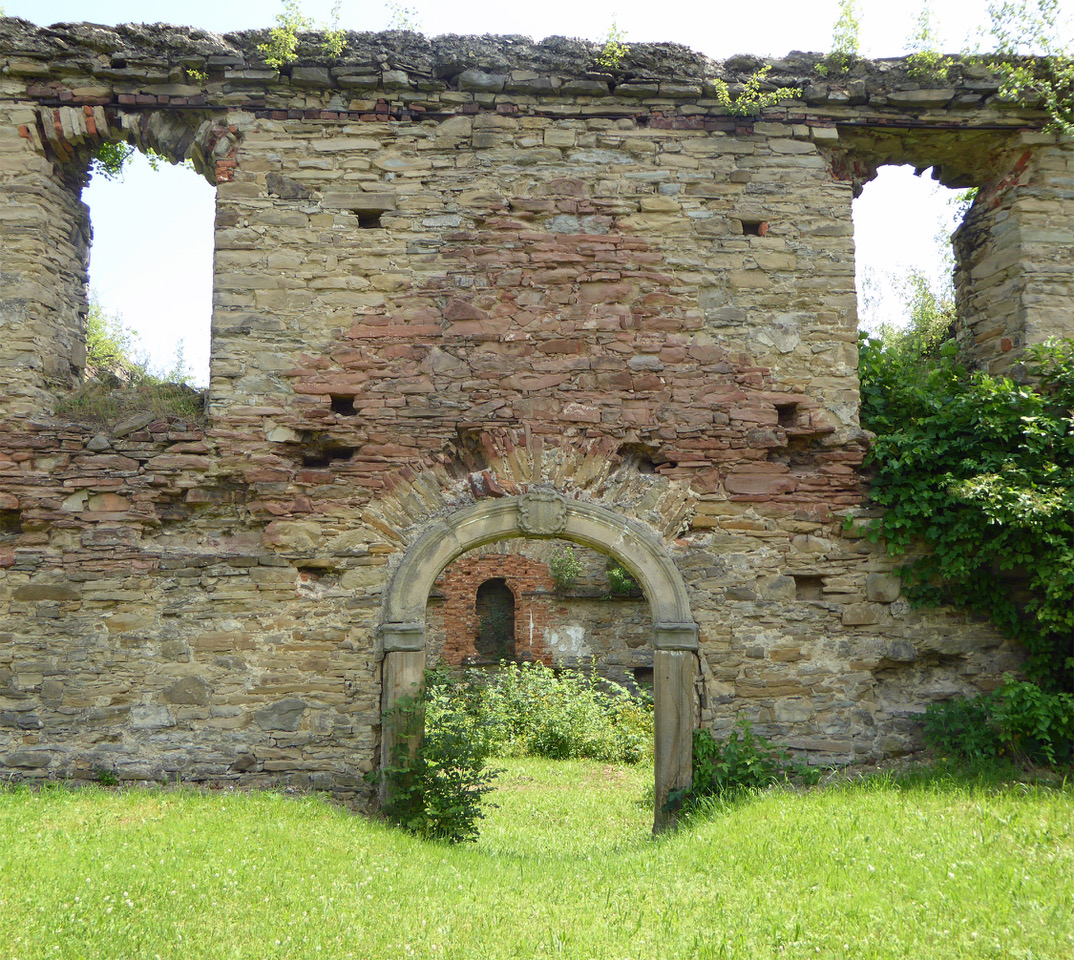
Synagogue ruins - present-day (interior with aron hakodesh). 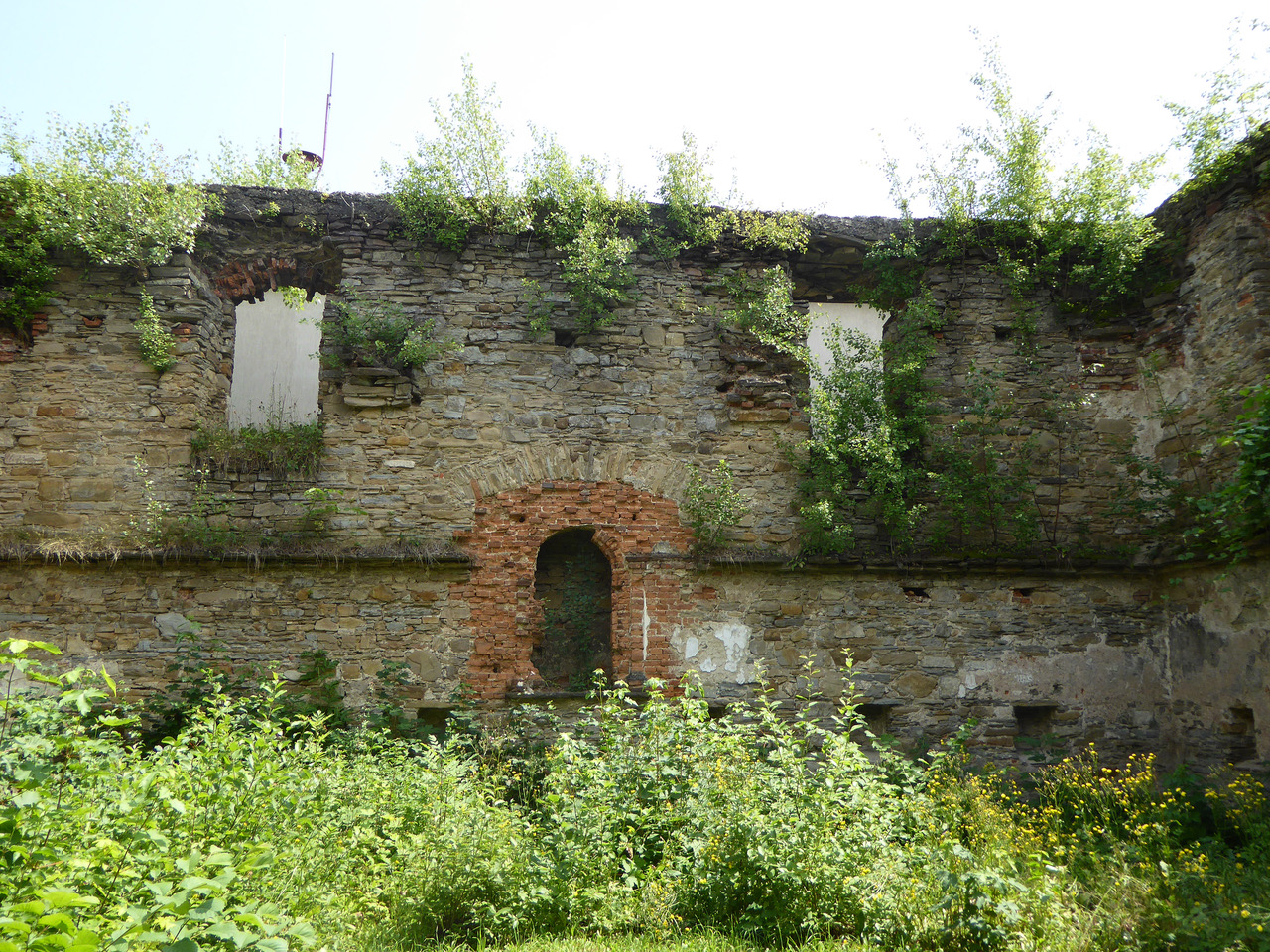
Synagogue ruins - present-day (interior with aron hadodesh
close-up) 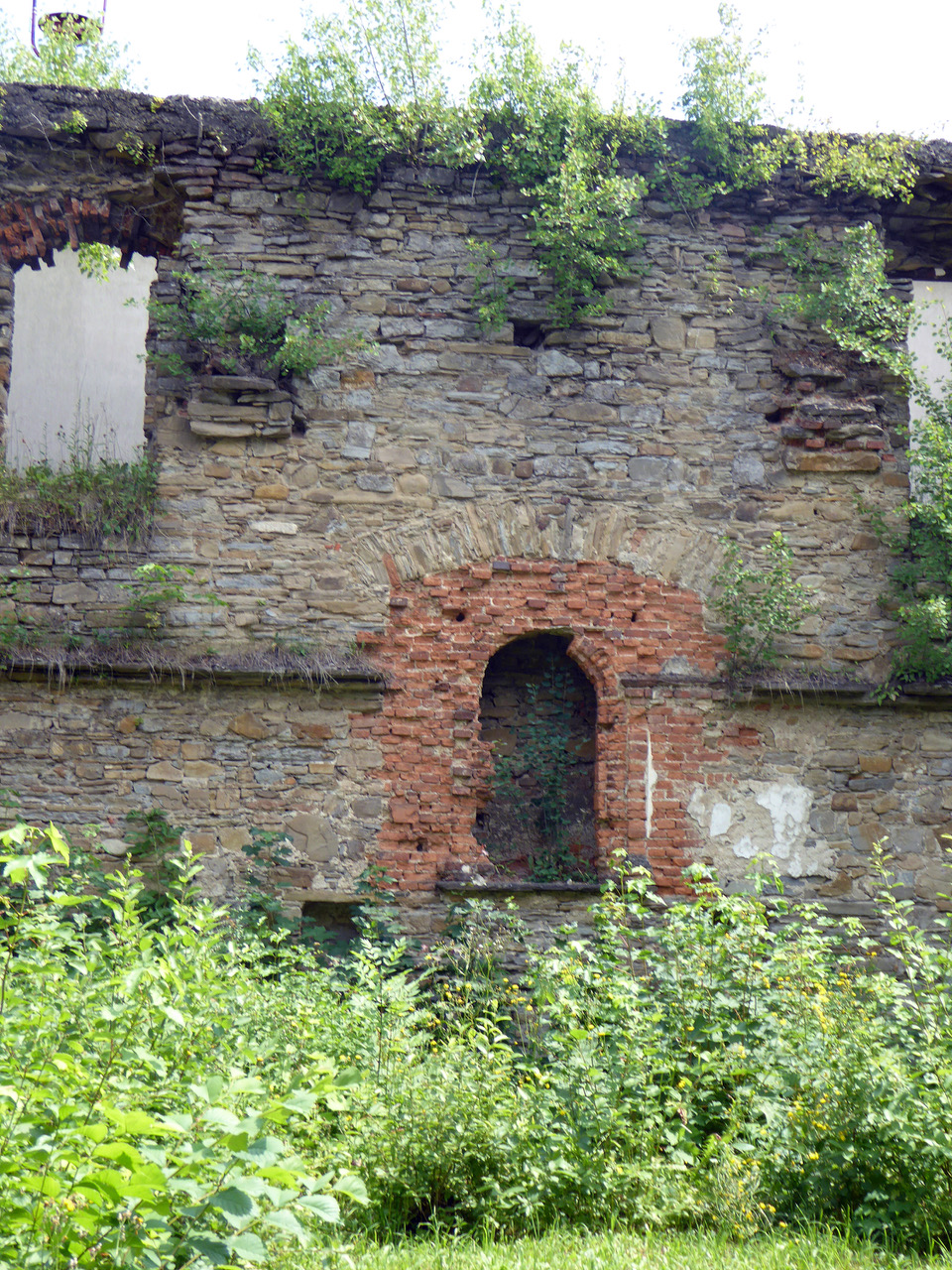
Synagogue ruins - present-day (interior southern wall - Hebrew
inscriptions). 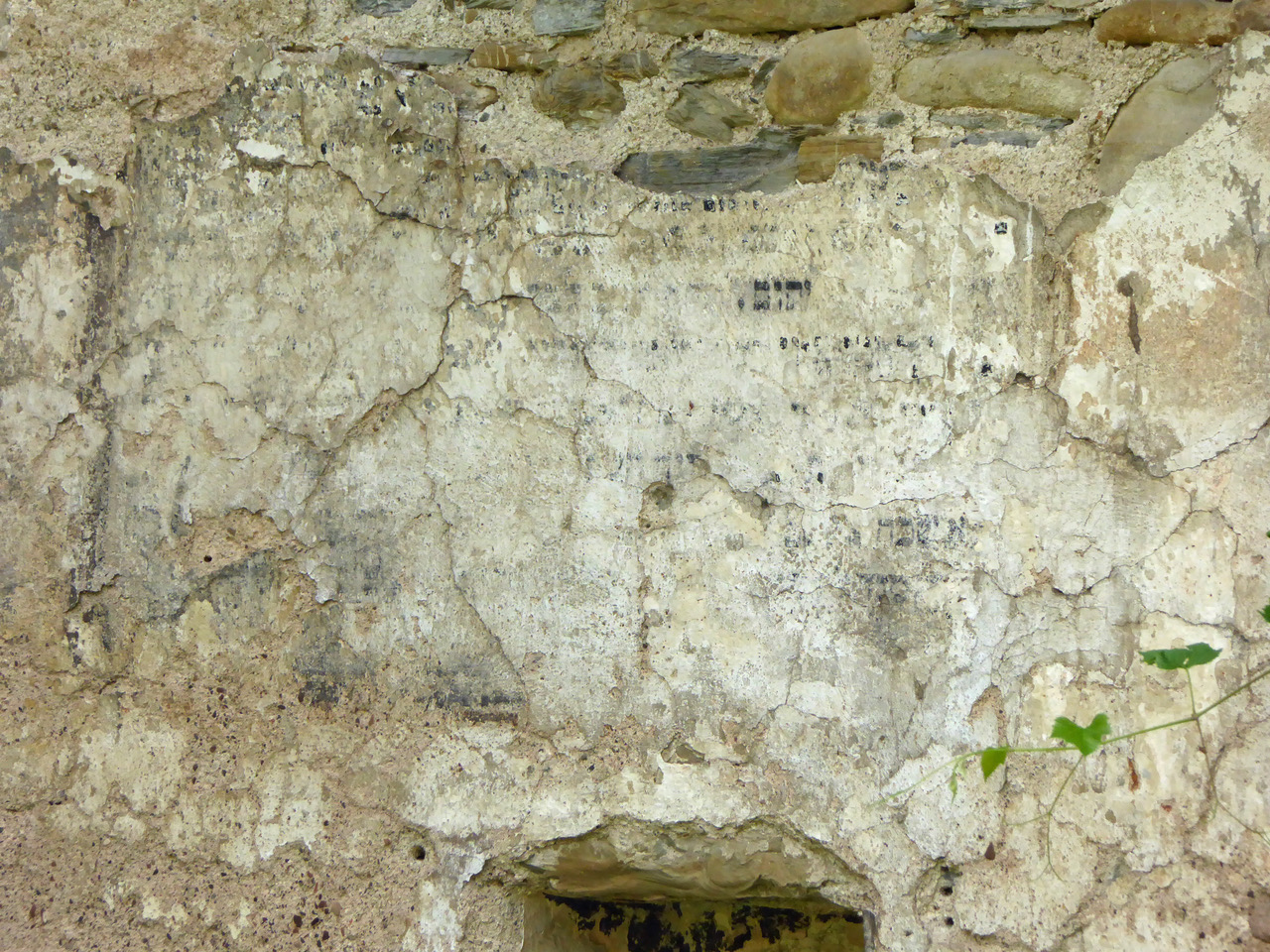
The synagogue grounds are mowed and wild brush is removed annually
by Jacek Koszczan of Sztetl Dukla. However, because of the
deteriorating and increasingly unstable condition of the
synagogue's brick walls, in recent years a fence has been erected
around the synagogue site to keeps visitors away from the ruins.
The portal entrance to the interior of the synagogue has also been
boarded closed. However, a sign has now been placed providing
visitors with information about the synagogue.
Synagogue signage 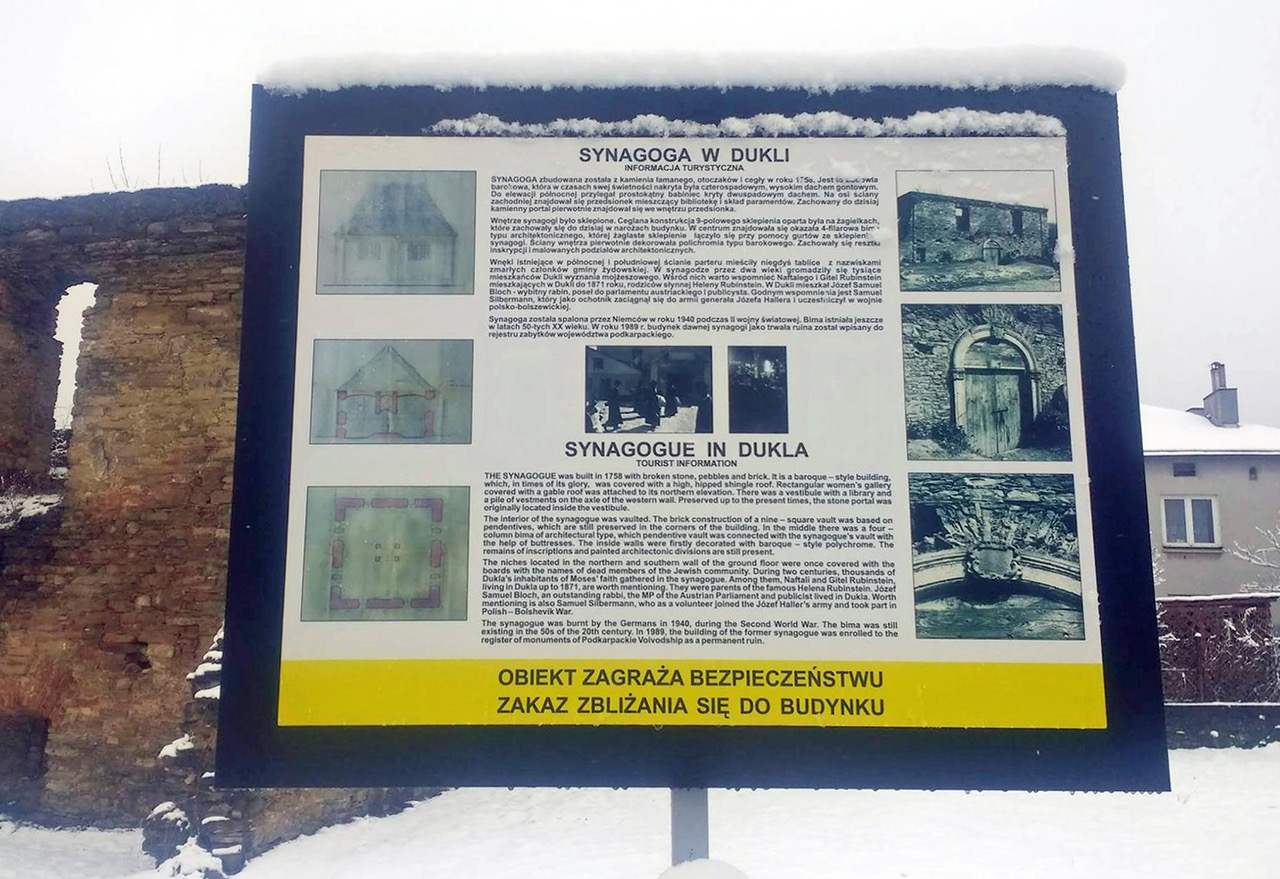
The English language portion of the sign reads:
SYNAGOGUE IN DUKLA
TOURIST INFORMATION
THE SYNAGOGUE was built in 1758 with broken stones, pebbles and
brick. It is a baroque-style building, which, in times of its
glory, was covered with a high, hipped roof. Rectangular women's
gallery covered with a gable roof was attached to its northern
elevation. There was a vestibule with a library and a pile of
vestments on the axle of the western wall. Preserved up to present
times, the stone portal was originally located inside the
vestibule. The interior of the synagogue was vaulted. The brick
construction of a nine-square vault was based on pendentives,
which are still preserved in the corners of the building. In the
middle there was a four-column bima of architectural type, which
pendentive vault was connected with the synagogue's vault with the
help of buttresses. The inside walls were freshly decorated with
baroque-style polychrome [architectural elements decorated in a
variety of colors]. The remains of inscriptions and painted
architectural divisions are still present. The niches located in
the northern and southern wall of the ground floor were once
covered with the boards with the names of dead members of the
Jewish community. During two centuries, thousands of Dukla's
inhabitants of Moses' faith gathered in the synagogue. Among them
Naftali and Gitel Rubenstein, living in Dukla up to 1871, are
worth mentioning. They were the parents of the famous Helena
Rubenstein. Jozef Samuel Bloch, an outstanding rabbi, the MP of
the Austrian Parliament and publicist lived in Dukla. Worth
mentioning is also Samuel Silbermann, who as a volunteer joined
the Jozef Haller's army and took part in Polish-Bolshevik War.
The synagogue was burnt by the Germans in 1940, during the Second
World War. The bima was still existing in the 50s of the 20th
century. In 1989, the building of the former synagogue was
enrolled to the register of monuments of Podkarpackie Volvodship
[Subcarpathia Province] as a permanent ruin.
In late October 2021, ownership of the synagogue grounds was
transferred from the State of Poland to the municipality of Dukla.
With the synagogue property now under local control, it is hoped
that additional attention and funds will be directed to the
synagogue's appearance.
The Dukla Torah from the Synagogue: Click
here
Dukla's Hasidic community also had a klojz (a small prayer house)
or Beit Hamidrash (house of study) located next to the brick
synagogue. Built in 1884, after another fire in the town had burnt
down the previous prayer/study house, the building still stands.
It is now a store, after having also been used as a warehouse for
many years following World War II.
Building that housed the Hasidic Klotz 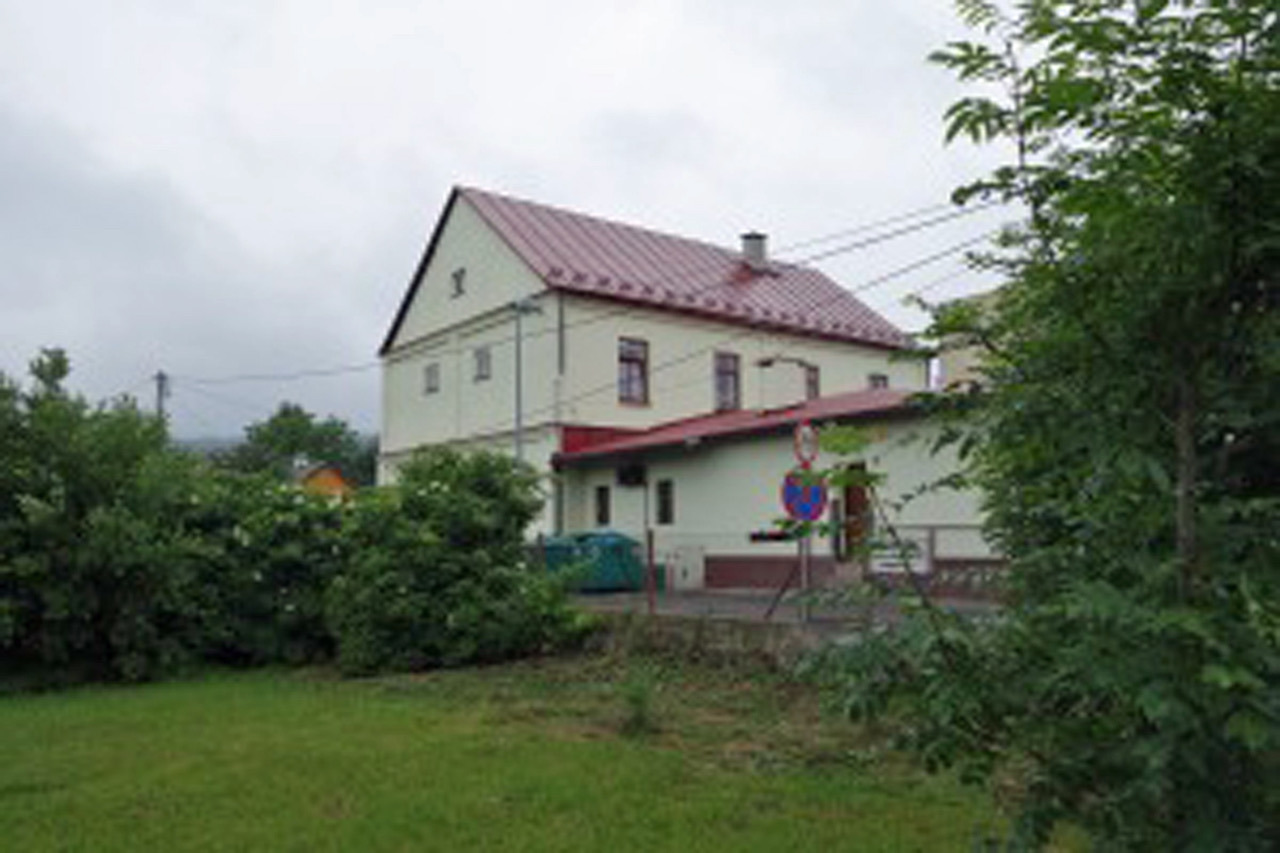
On the Southern side of Dukla's Rynek (town or market square) is a
building that was the former rabbi's house. It is, currently a
tourist house run by PTTK (Polish Tourist and Sightseeing
Society).
The Rabbi's House
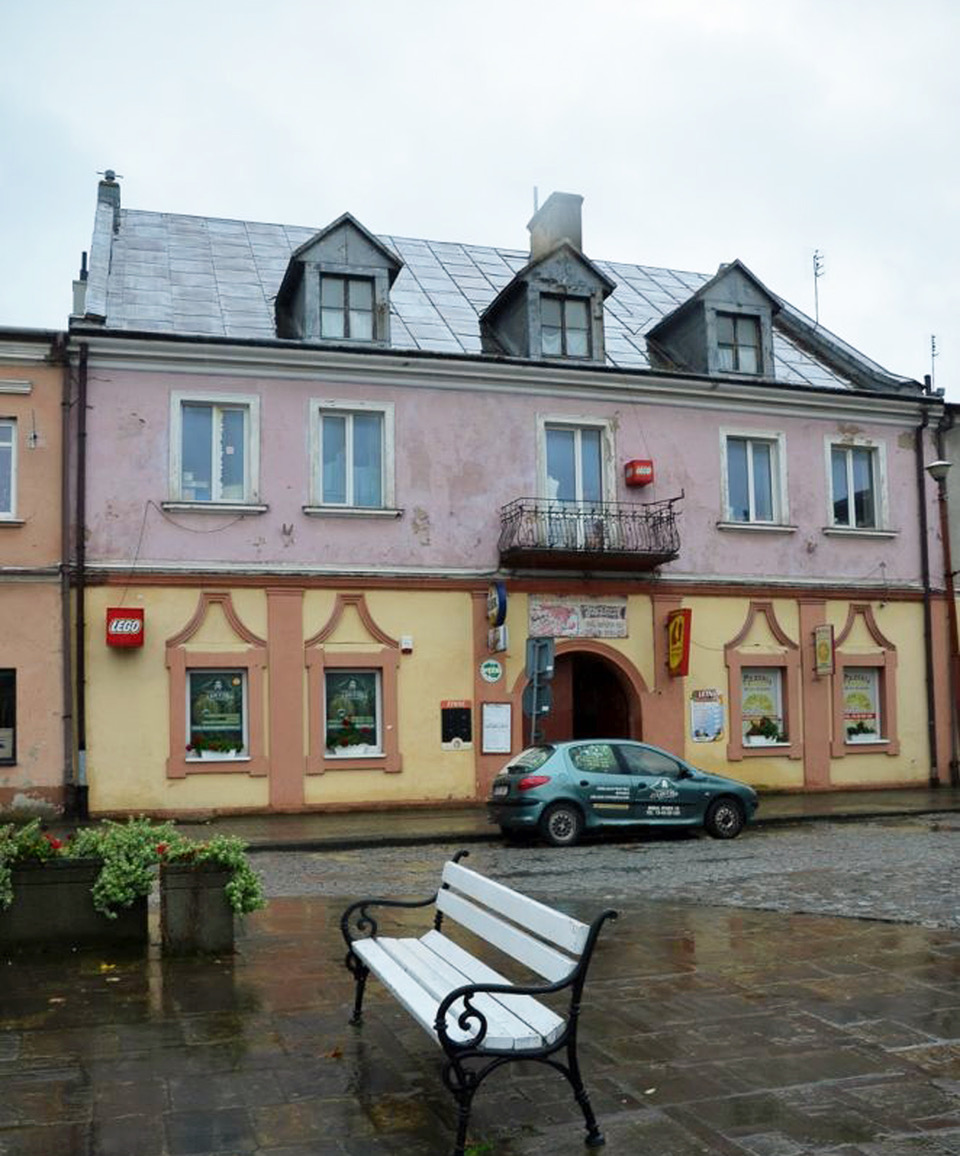
The Baron Hirsch School, founded by philanthropist Baron Maurycy
Hirsch, was a Jewish primary school for boys, which also provided
technical training for its older students. The Baron Hirsch School
opened in Dukla in 1895 and was composed of four forms or grades.
When it first opened, the school met bitter opposition from
Dukla's Hasidic Jews who viewed any secular addition to cheder
instruction as a danger to Orthodoxy. Only 32 students registered
the first year. However, the enrollment kept growing with time,
and by 1908 the school had 140 students. (Baron de Hirsch was a
German Jewish philanthropist who, through a charitable foundation
he set up, established Jewish schools throughout Galicia in order
to promote Jewish education.)
After World War I, a Jewish orphanage school was opened in Dukla,
and was located in the same building that had previously housed
the Baron Hirsch School. The orphanage was run by Mordechai
(Marcus) Dawid Rosenthal and his wife Chana.
Today, the building that formerly housed the Baron Hirsh and
Jewish Orphanage schools is still used as a schoolhouse, and is
the present location of the Dukla municipal kindergarten.
The Jewish School Building
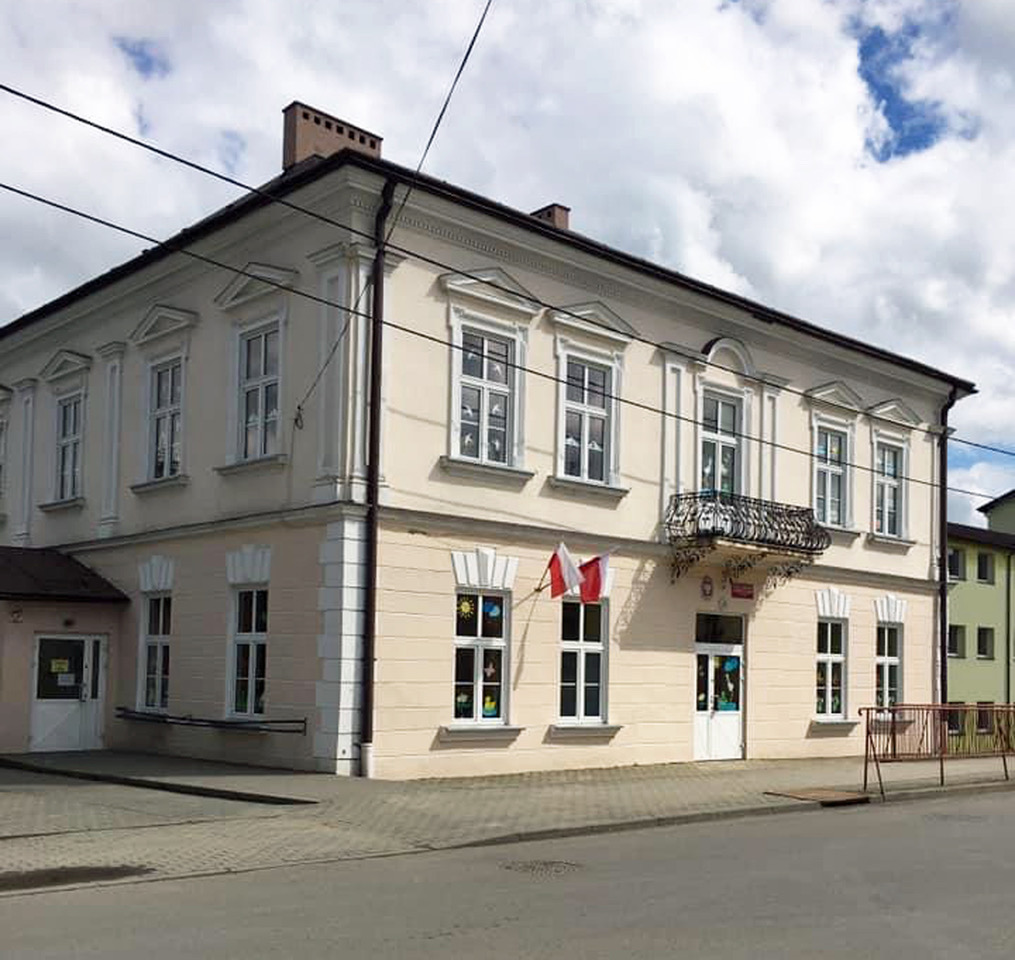
The Dukla Jewish
Cemeteries (located next to ul.
Trakt Wegierski 62 ["The Hungarian Route"ť]; the pathway
leading from the road to the cemeteries is named ul. dr.
Jozefa Samuela Blocha in honor of Dr. Joseph Bloch, Viennese
Rabbi, and one of Dukla's most prominent Jews.)
In the southern part of town, by the Hungarian Route, lies
Dukla's two Jewish cemeteries - the so-called "Old Cemetery",ť
which contains about 100 gravestones, most moss-covered and
broken (some mere fragments); and immediately behind it the
so-called "New Cemetery",ť established around 1870, which has
approximately 200 preserved gravestones. The Old Cemetery is
open and unfenced; while the New Cemetery is mostly surrounded
by a low stonewall with a damaged iron entrance gate. During
WWII, the Nazis used some of the cemetery gravestones to
reinforce the embankments of the nearby Smereczna stream and
for other building works. The Dukla Jewish cemeteries are now
maintained by The Foundation for the Preservation of Jewish
Heritage in Poland (FODZ), with general cleanup (mowing and
removal of dead tree limbs) done annually by Jacek Koszczan of
Sztetl Dukla and others.
Information about available gravestone lists from the Dukla
cemeteries can be found under Dukla Genealogical Information. Click Here
Signage at the entrance to the Old Cemetery 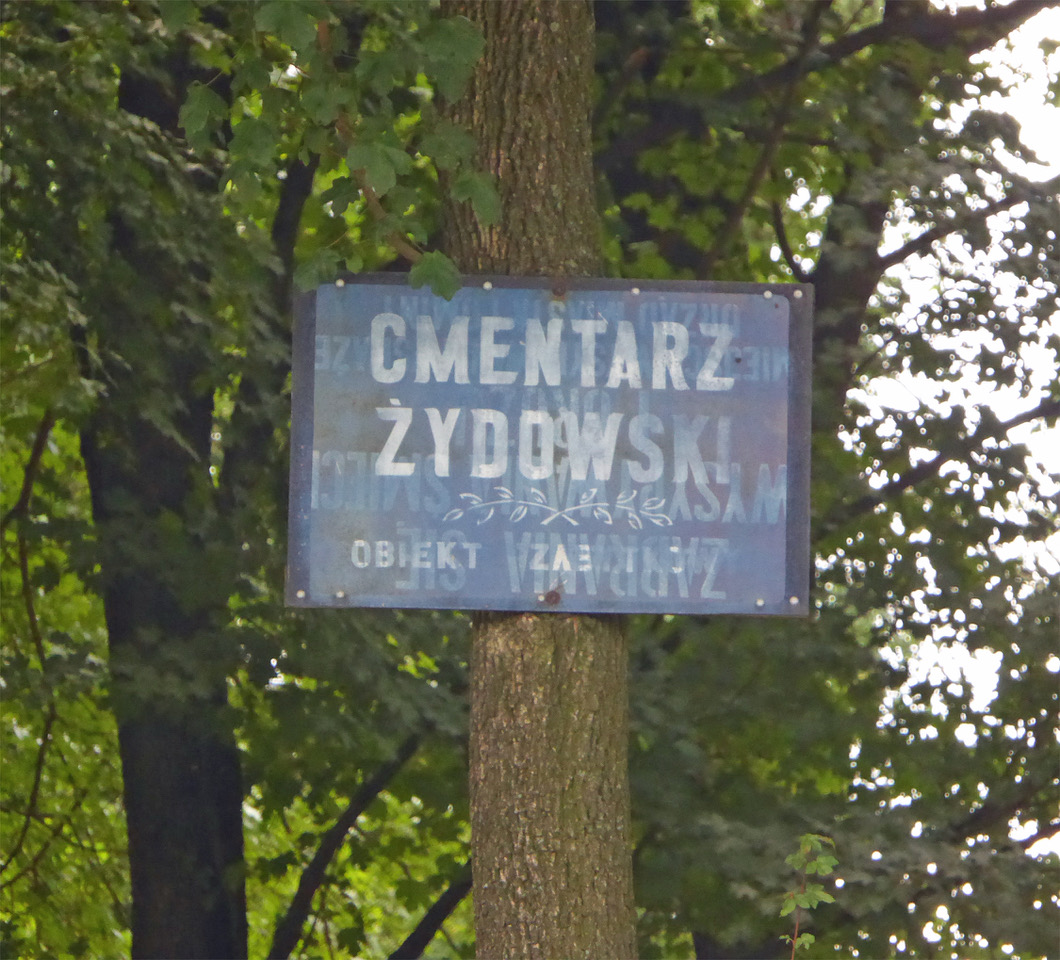
The Old Cemetery 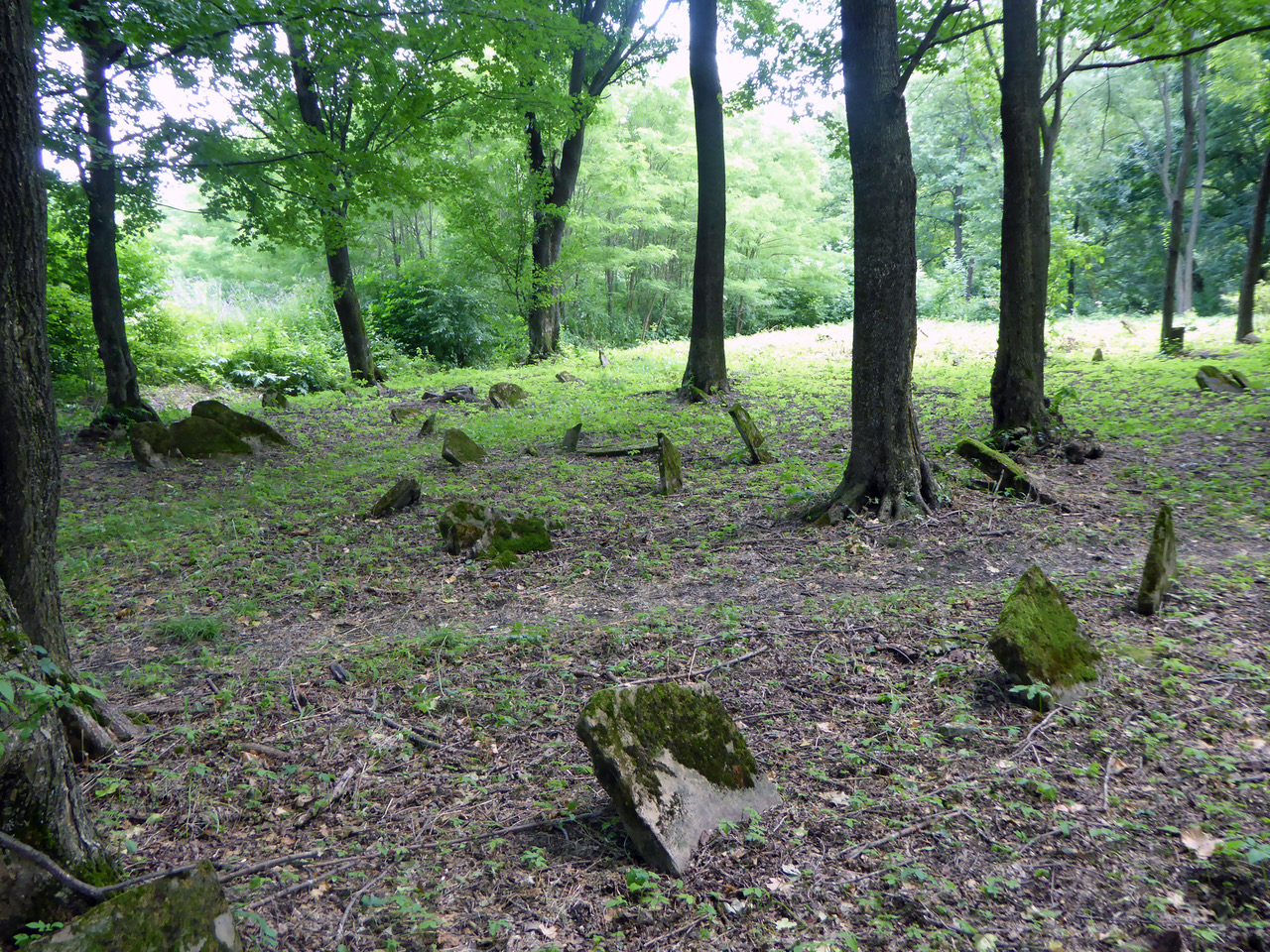
The Old Cemetery 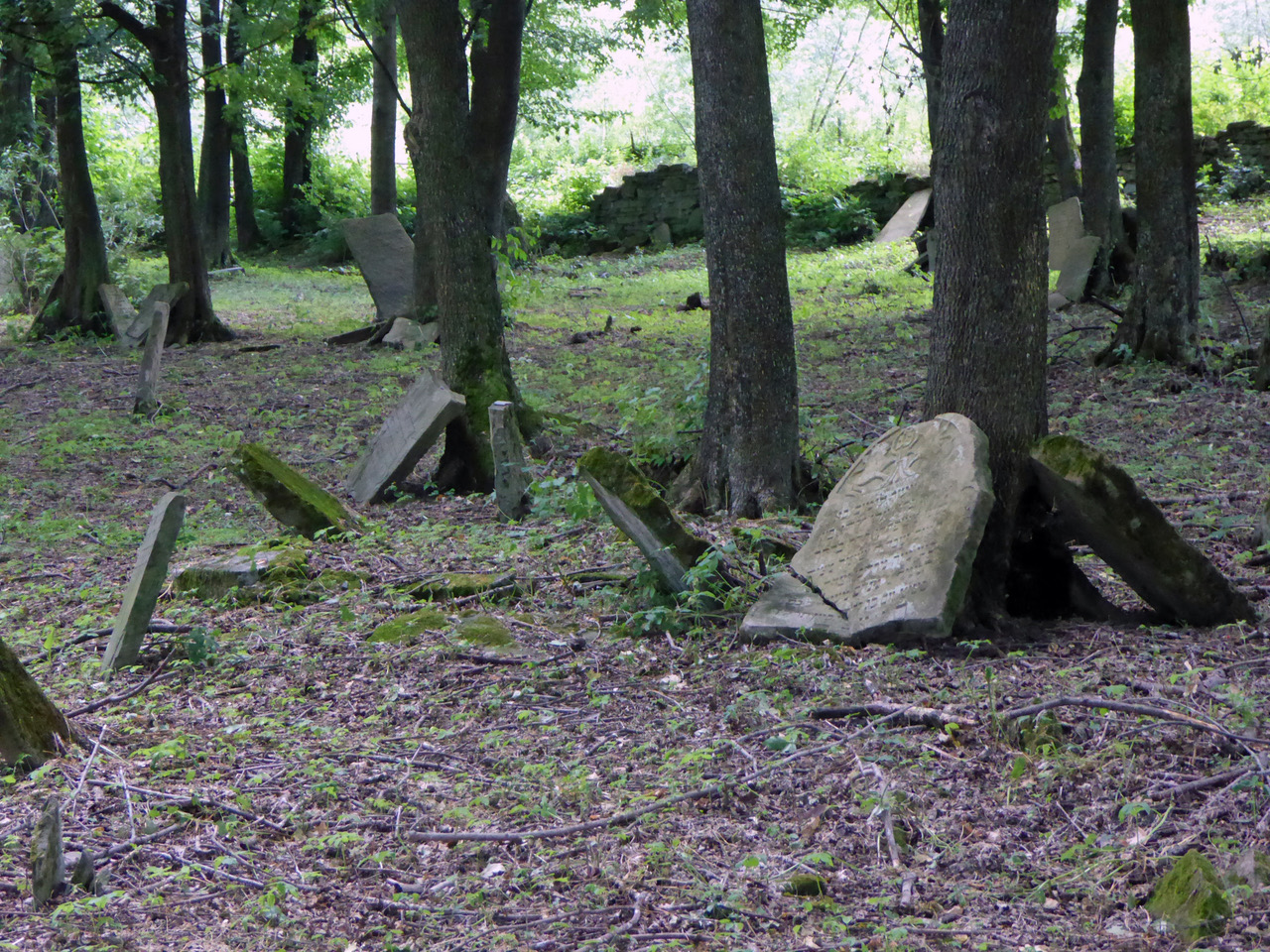
Entrance gate to the New Cemetery 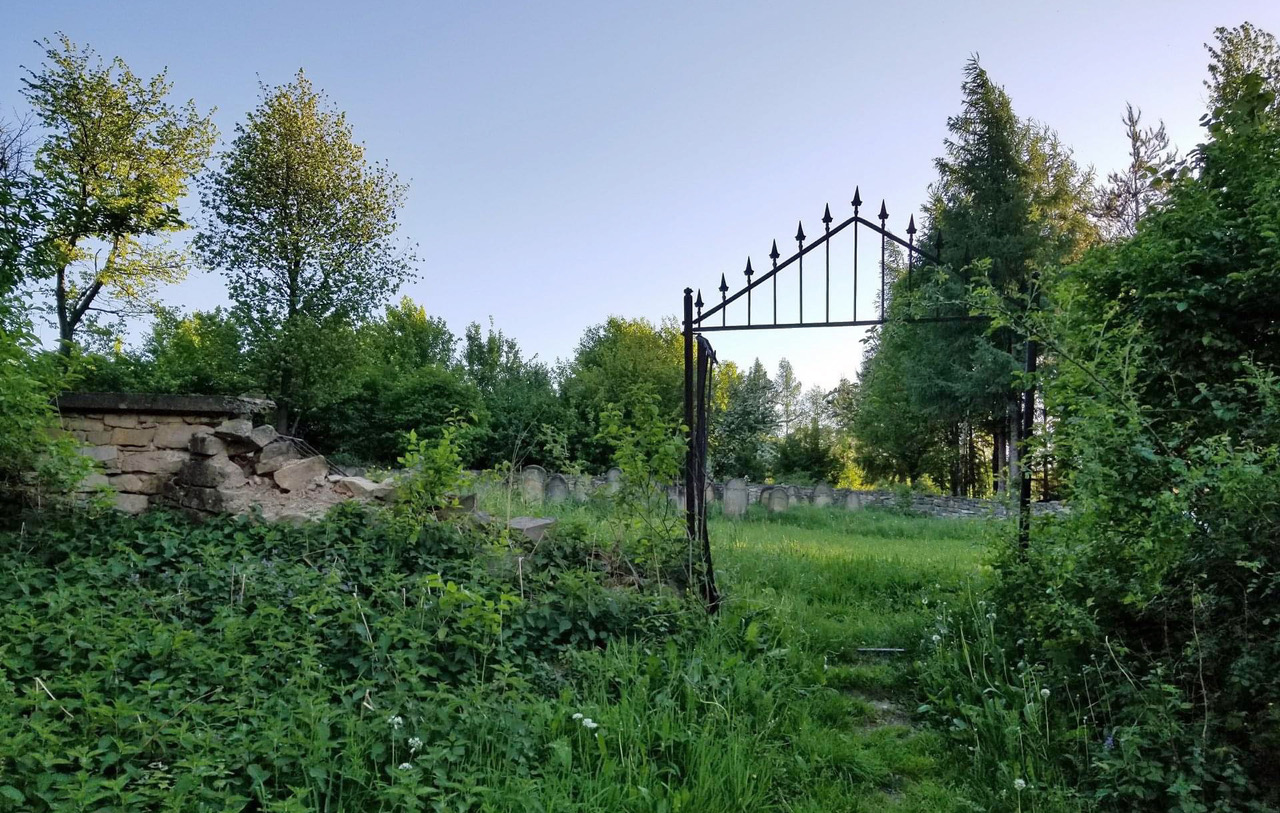
The New Cemetery 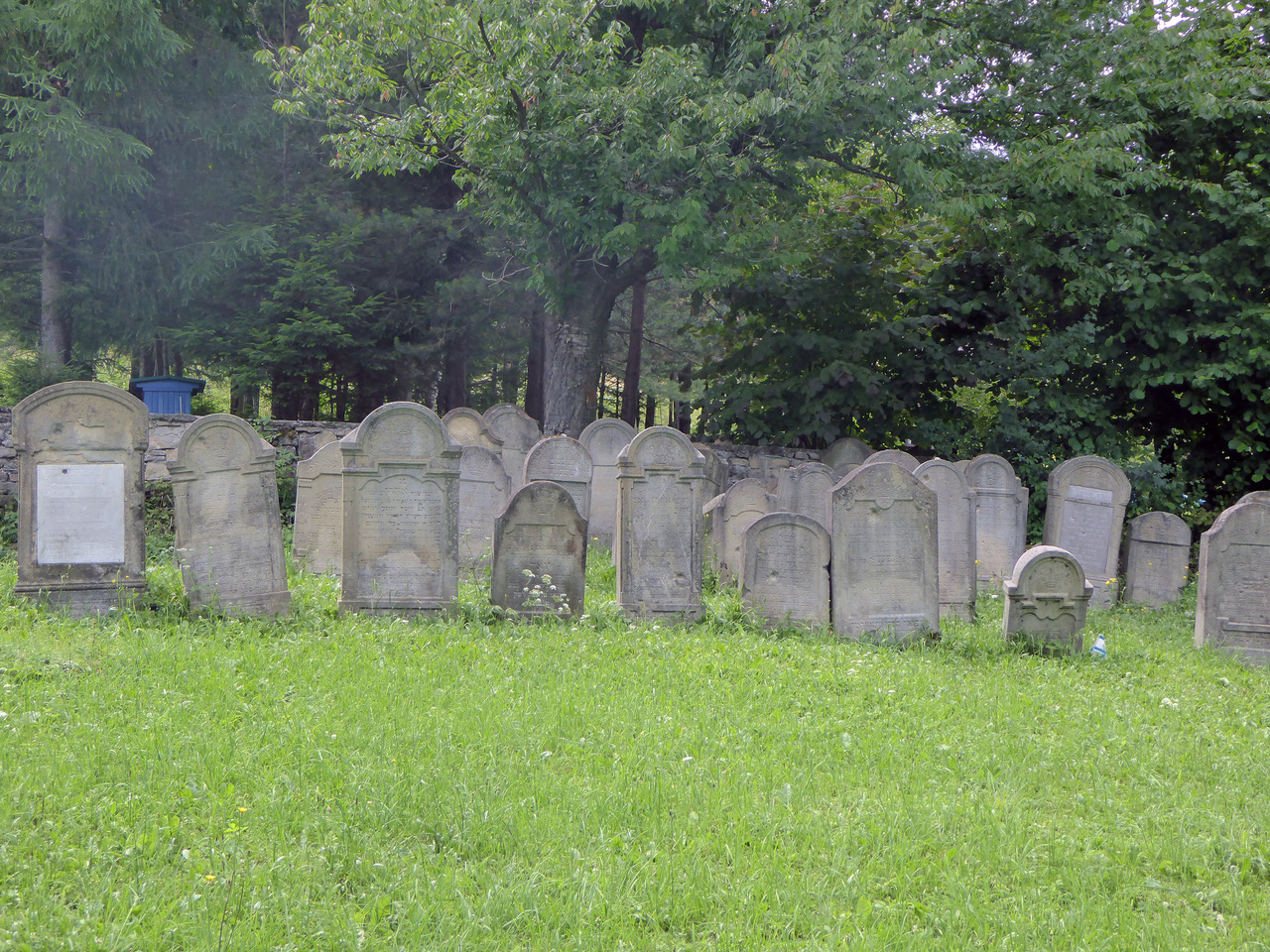
The New Cemetery 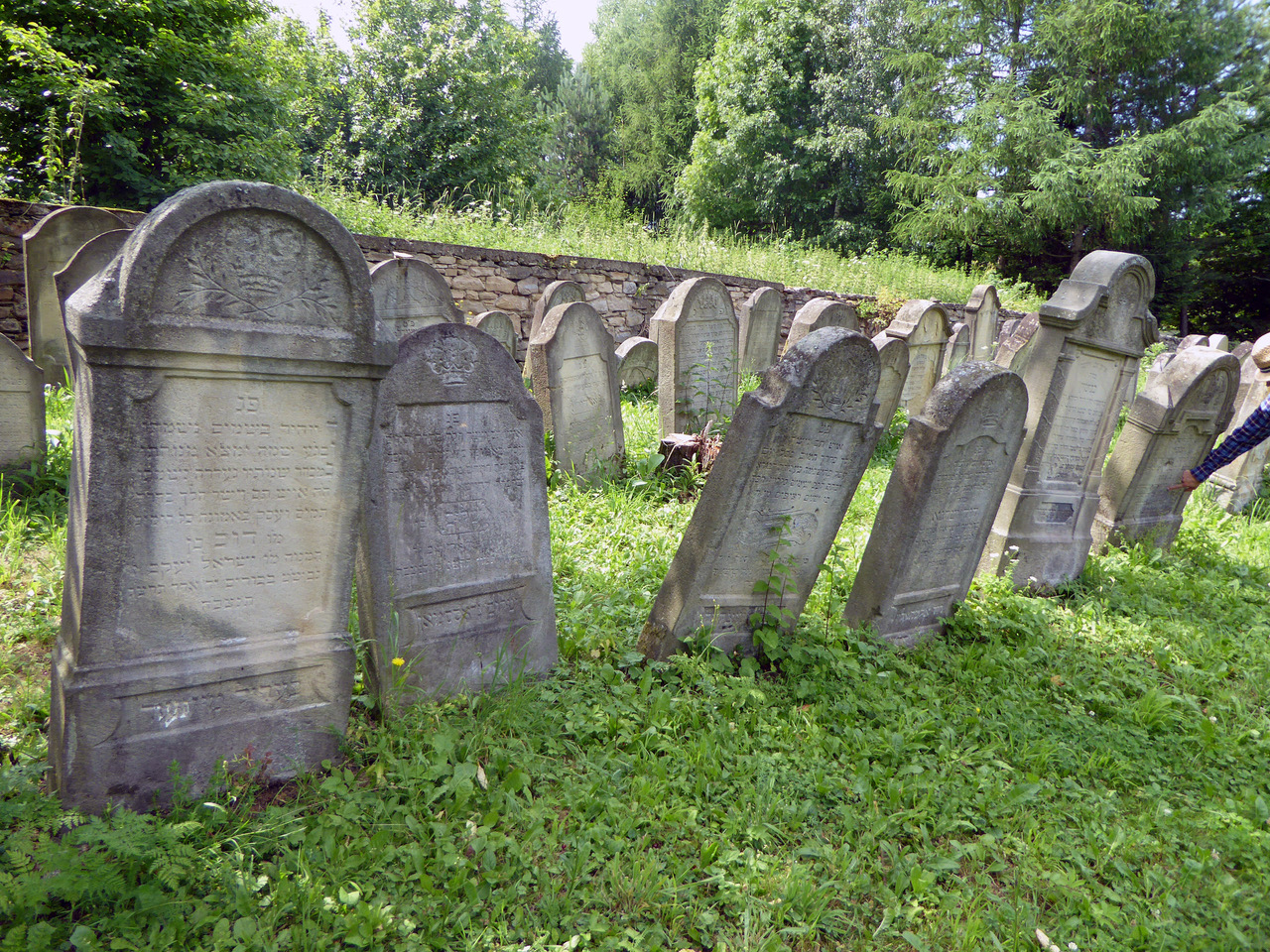
In August 2021, 24 gravestones, and 3 partial stones, which had
previously been taken from the Dukla Jewish cemeteries and used by
the Germans during World War II to line the Smereczna stream as
well as a latrine ditch for a German outpost located at the
stream, were excavated for return to the Dukla Jewish cemeteries.
The following pictures taken during the reclamation effort.
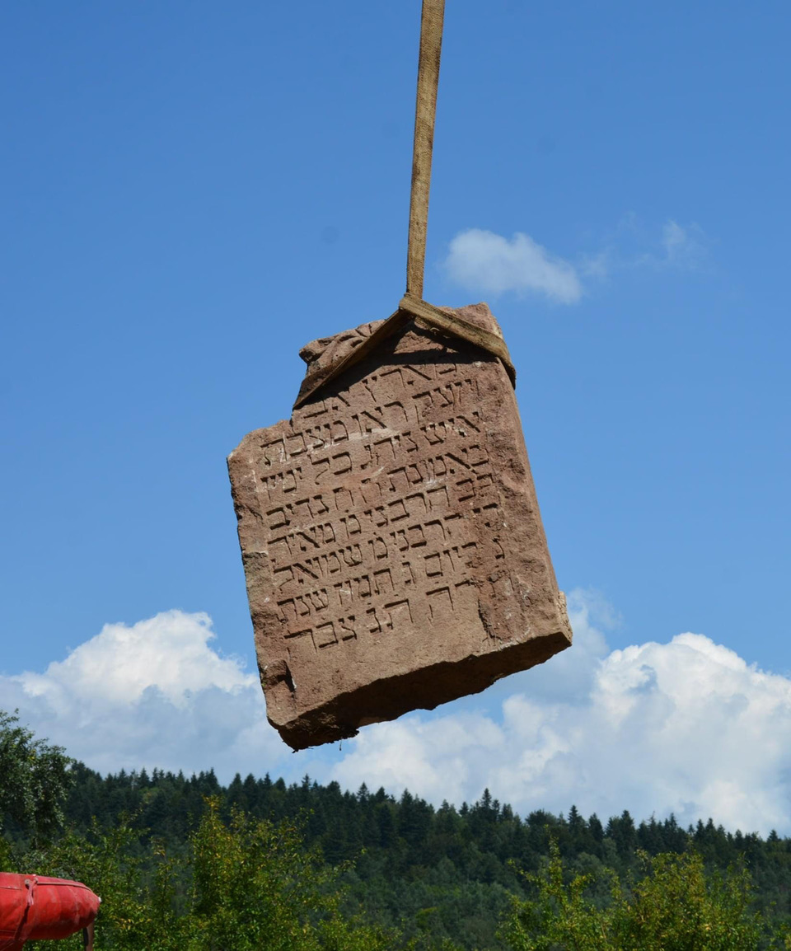
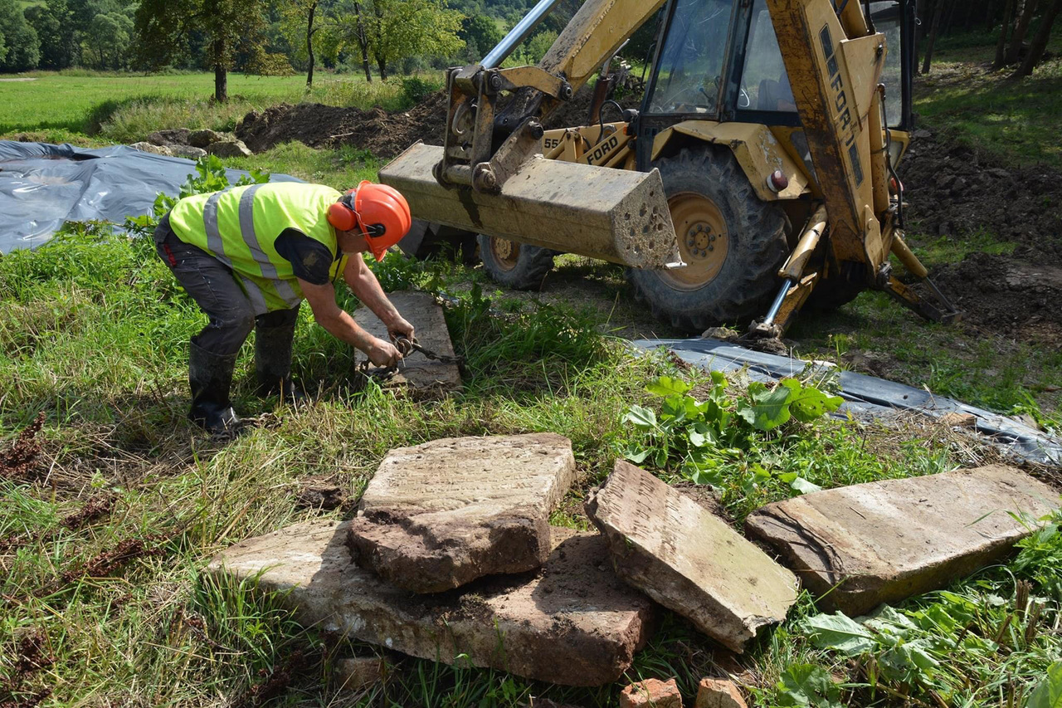
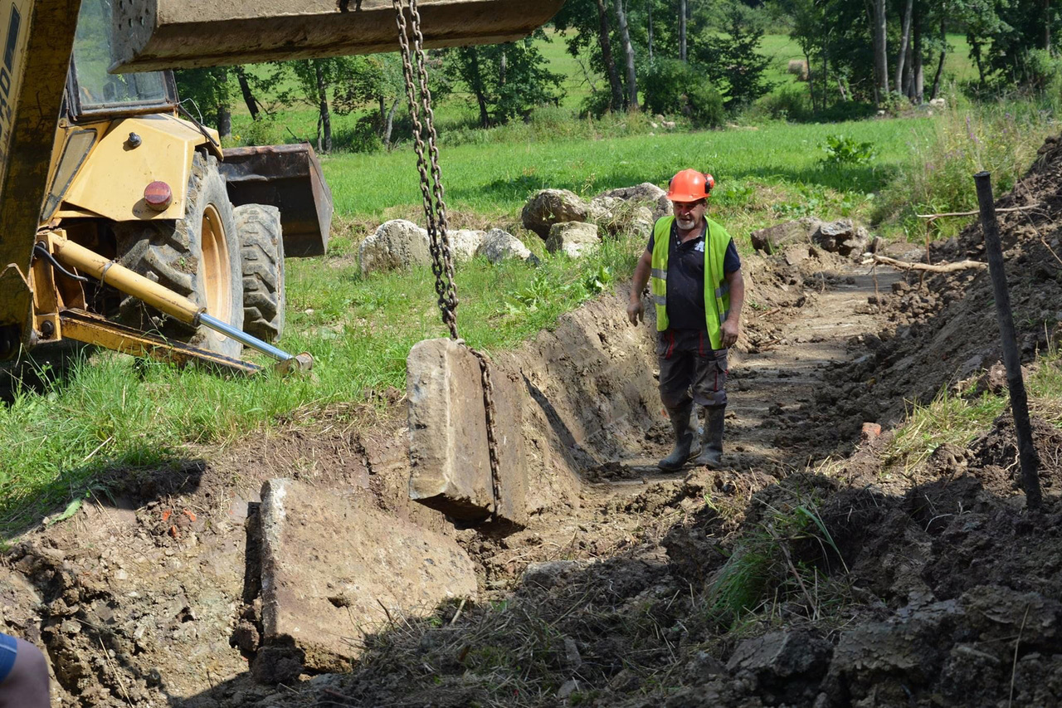
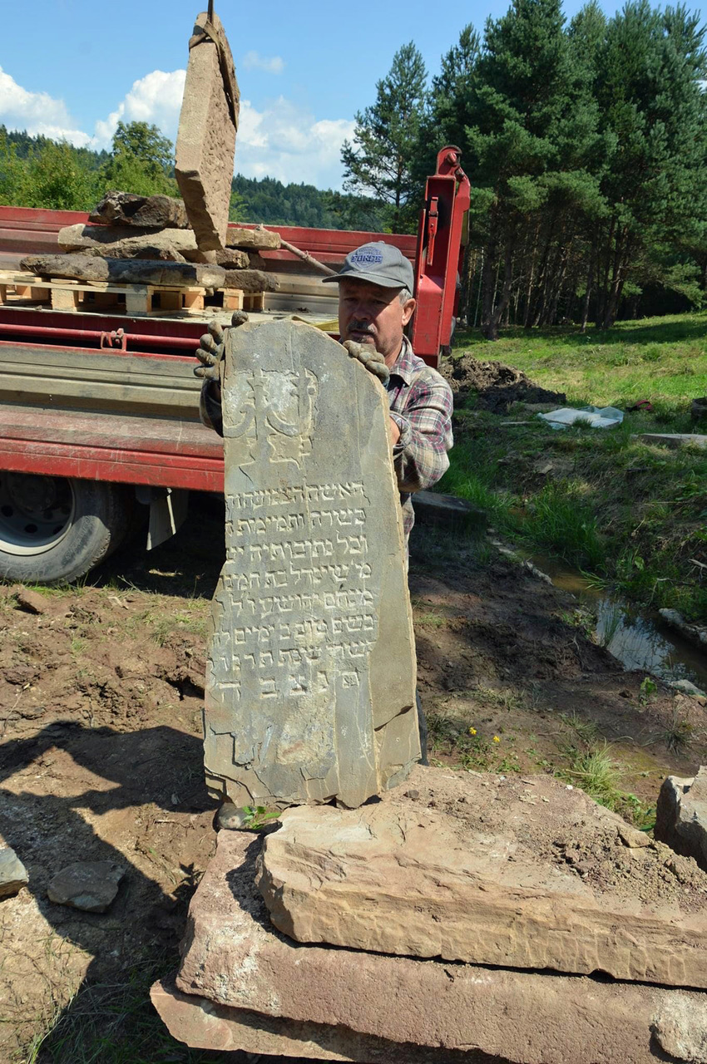
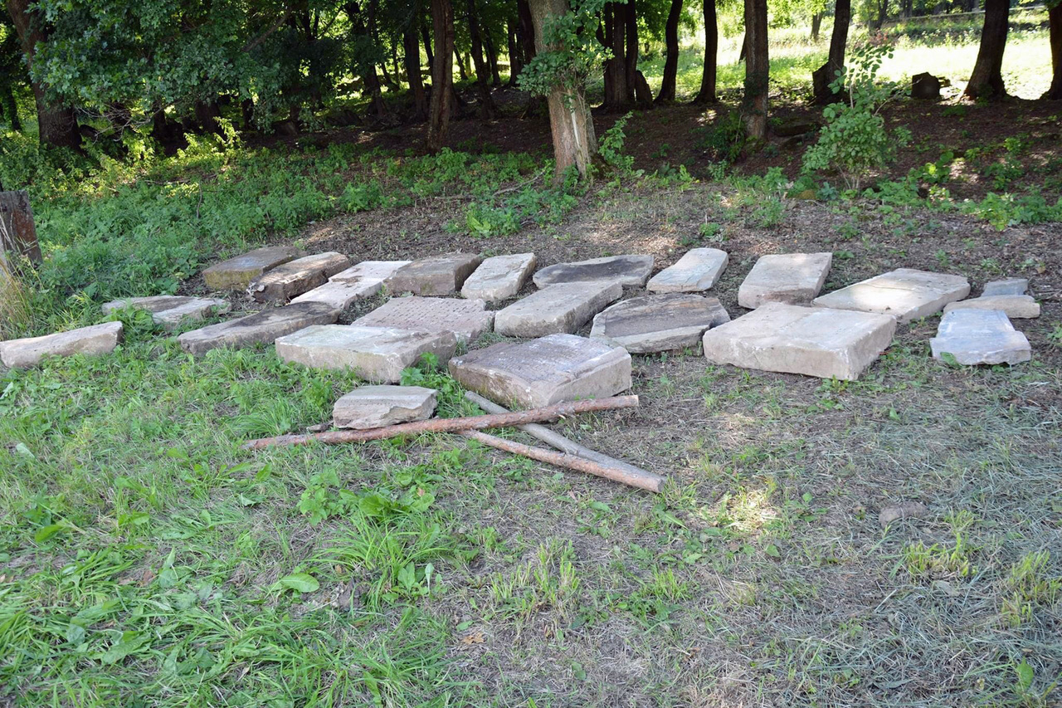
Return to Table of Contents Click Here
Copyright © (2022) Jeffrey Alexander and Philip Ross.
All rights reserved.





























