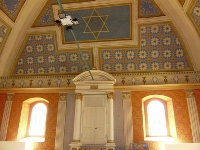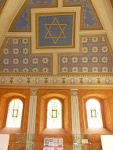

 |
 |
Strážnice Synagogue |
The origin and location of whatever older Strážnice synagogue may have been built in the Nové město (New town) area are unclear. A new synagogue was built as late as 1804 in Classicist style (one notion, that the temple was actually a partially converted medieval warehouse, cannot be verified). The facade of the synagogue was reconstructed in neo-Romanesque style by Leopold Slovák, a local master builder, in 1870. In 1880-82 the interior was renovated and the vaulting and walls painted.
Further modifications followed in 1906. Services were held in the synagogue until 1941, when the interior was destroyed by the Nazis and the women’s prayer room and a vestibule were demolished for reasons unknown. After the war, the synagogue was used as a warehouse for nearly half a century. It was reconstructed in several stages between 1994 and 2007 for museum purposes, including the restoration of the interior painting. The formal opening of the building took place on 5 June 2008, when a plaque to commemorate holocaust victims from Strážnice was unveiled on the frontage.
The Strážnice synagogue is situated on the edge of a former Jewish Quarter. The fact that it is adjoined by a cemetery on three sides makes it exceptional within the Czech Republic, apart from Prague. It is a detached hall-type building, a local landmark with two gables and a saddle roof; the aron ha-kodesh (Torah ark) faces south-east.
The synagogue is entered from the south-west, from a small square, via a vestibule to the hall (the original entrance for men). The aron ha-kodesh in the hall is not placed in the entrance axis but perpendicular to it, on the longer south-east side. The prayer room for women was probably in an annex added later (with cylindrical vaulting), along the north-west wall, with a single-pitch roof and a vestibule similar to the one for men. The prayer premises for men and for women were joined by five window-type apertures.
The hall is topped with cavetto vaulting, while the vaults and walls are decorated with geometrical painting featuring vegetal motifs and Hebrew liturgical texts. The dimensions of the hall are 10.7 x 12.8 m; clearance height to the top of the vault is 9.5 m. A relatively well-preserved aron ha-kodesh comprises a pair of columns with entablature and a segmented fronton and is accessed by a stone staircase from a large podium. In the centre of the entablature once was a stone tablet with a Hebrew inscription, translating as
This holy shrine was installed in memory of, and from the estate of, the blessed Zaltel Hirsch 641 (=1881) of the small count.A fragment of a metal alms box is preserved by the entrance door; over the door in the vestibule is a stone memorial plaque with a Hebrew text translating as
Restored during the reign of Our Lord Emperor Franz Joseph I, may his glory be elevated, in the year 642 (=1882) of the small count.Modern semi-circular windows have metal frames and stained glass in the form of six-pointed stars. The exterior is dominated by a richly decorated south-west entrance frontage. Its symmetrical layout is defined by the small “house” of the vestibule, two windows, a triangular gable crowned with a stone Decalogue with pinnacles indicated on the sides, and a circular sundial in the middle of the gable, a unique motif rarely found on synagogues. The facade comprises lesenes, lines and a cornice below the roof, with small crescents. The plaster over the portal features a black Hebrew inscription translating as This gate of the Lord, into which the righteous shall enter (Psalms 118: 20). The remaining exterior is less impressive, even plain; the north-east side has no windows, only the five apertures of the former women’s prayer room and a cornice with a small door to the loft; the north-east side contains three windows, the south-east side has two windows with a small circular aperture between them (ventilation for the torah shrine).
The synagogue seated 102 men and 85 women.
Text written by Ing. Arch. Jaroslav Klenovksý and used with his kind permission. To appear in his forthcoming book about synagogues in the Czech Republic "The Gates of the Righteous," May 2012, Fotostudio H (Usti nad Labem). Edited by Daniela Torsh, February 2012.
Glossary notes:
| Entablature | The upper section of a classical building, resting on the columns and constituting the architrave, frieze, and cornice. |
| Fronton | Pediment |
| Lesenes | Vertical strip without base or capital |
|
Webmaster: Michael Gordy Written by: Michael Gordy and Daniela Torsh Copyright © 2012 Michael Gordy and Daniela Torsh Last update: 12-Feb-2012 |